THE EXHIBITION
I worked for the firm studioSUMO to develop two images that were a part of the project "Black City: Los Angeles Edition" commissioned for MoMA’s exhibition Reconstructions: Architecture and Blackness in America. The drawings map businesses and homes that were owned or operated by important black figures throughout Los Angeles’s history starting in the 1800s and ending in current day LA.
19TH CENTURY DOWNTOWN
19th Century Downtown (J. Yolande Daniels, Adrianna Fransz) superimposes tracings from Sanborn Maps from 1884, 1888, and 1894 onto a modern day map of Downtown LA. Four blocks of historical buildings were located: Biddy Mason Block, Brick Block, Azusa Street, and the Calle de Los Negros. Specific homes and businesses were then pinpointed in each map and their absences are carved out of the modern day map.
20TH CENTURY CENTRAL
20th Century Central (J. Yolande Daniels, Adrianna Fransz) focuses on the migration of black businesses during the 20th century along Central Avenue. I traced Sanborn maps from 1955 and located historical buildings using a variety of sources such as the Green Book.
The model (J. Yolande Daniels, Zachary Bergmann, Charlotte D'Acierno, Adrianna Fransz, Kira Wallen) is a physical representation of the analysis done for downtown L.A. I worked on the physical manifestation of the national and state timeline, organizing important events related to race and architecture.
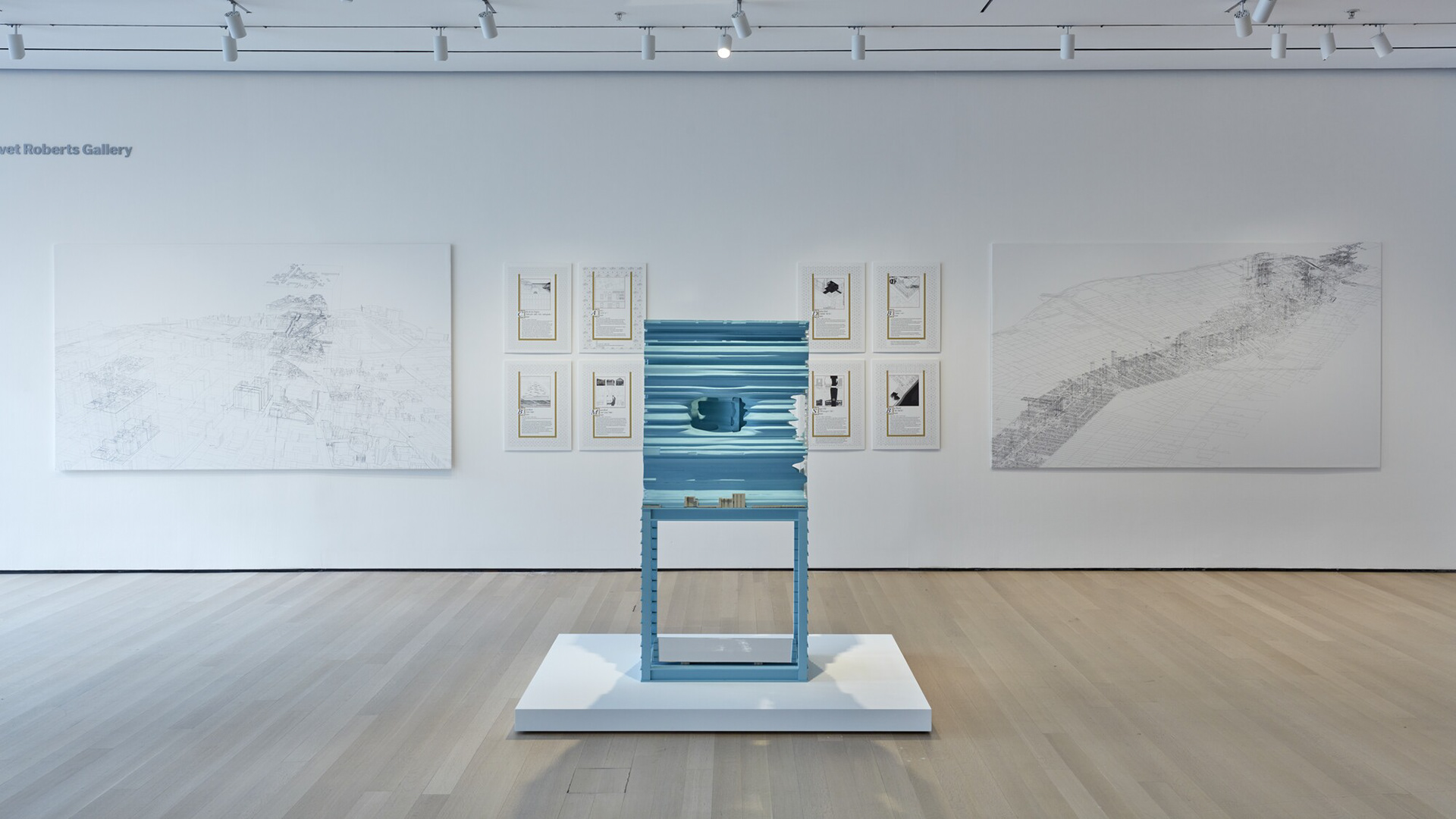
EXHIBITION - Photograph by Robert Gerhardt
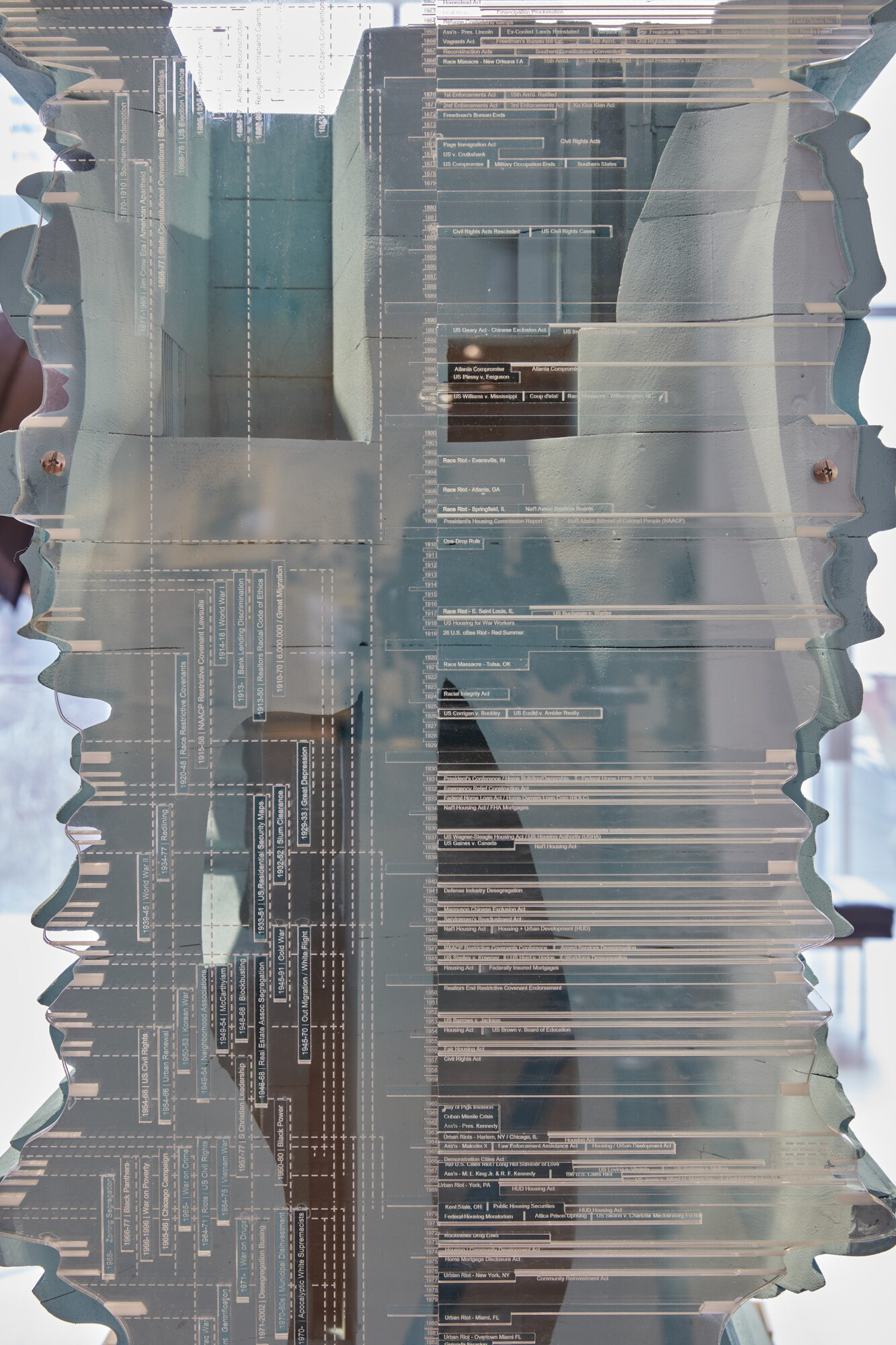
NATIONAL TIMELINE - Photograph by Robert Gerhardt
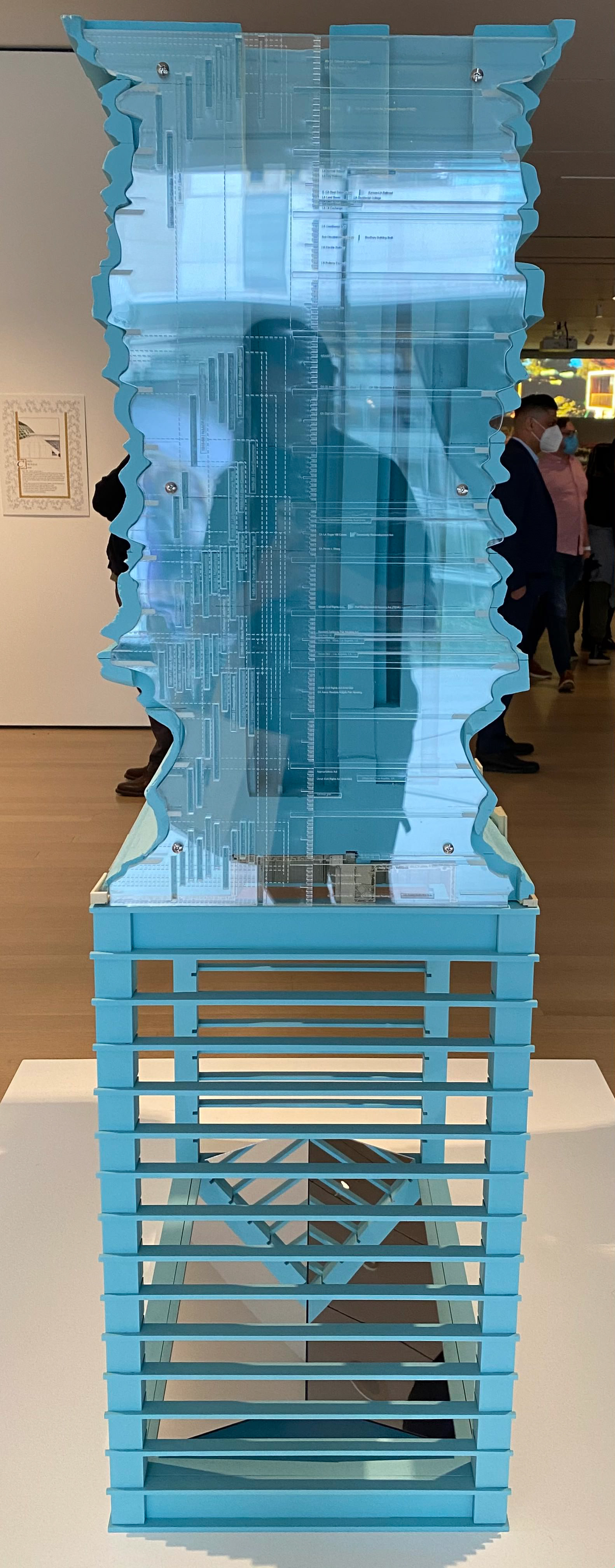
STATE TIMELINE
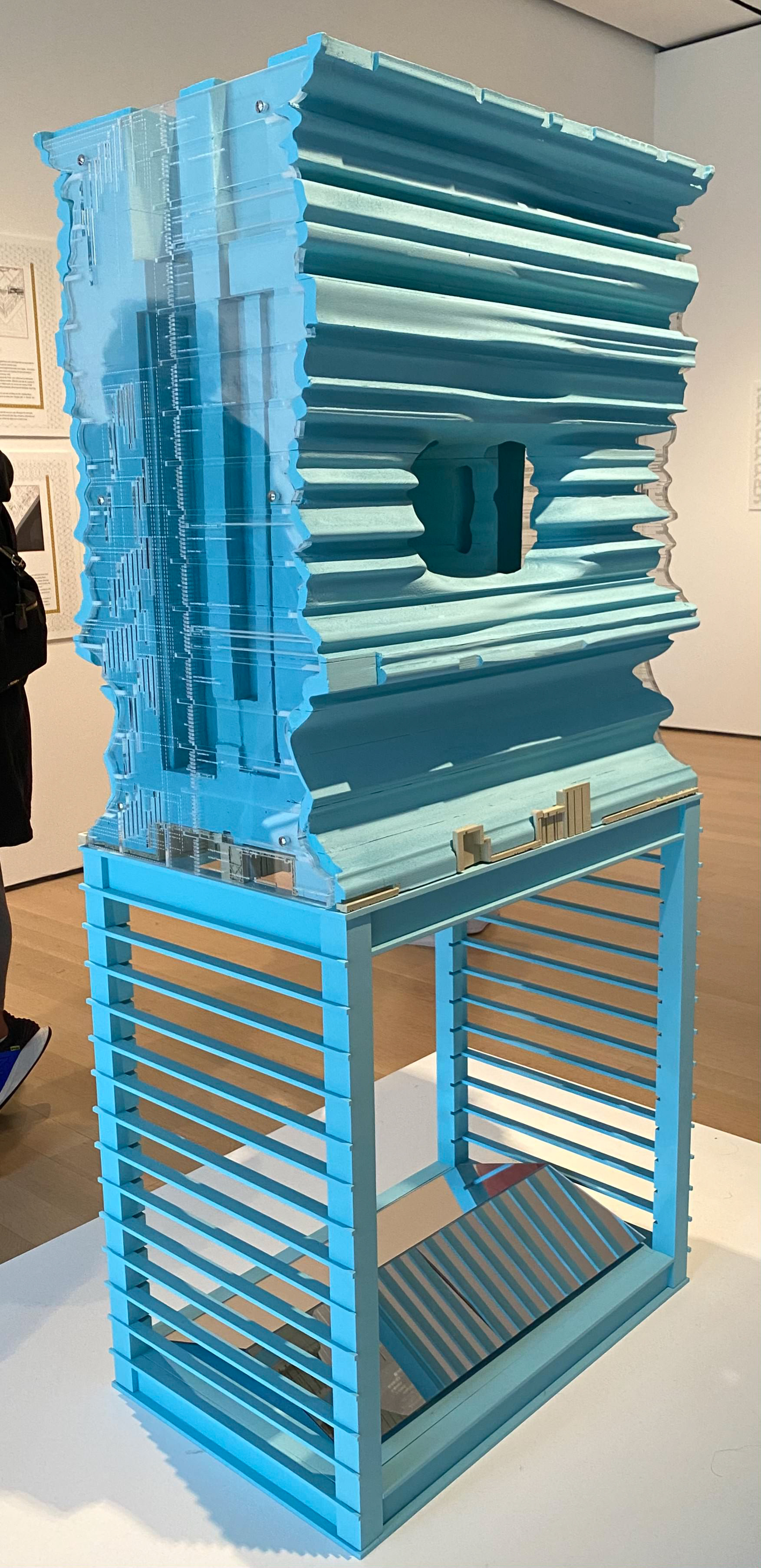
MODEL
MODEL INSTALLATION
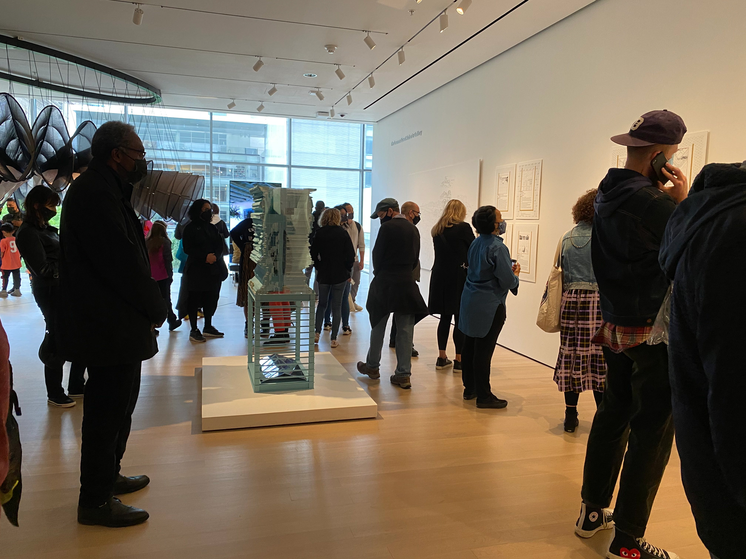
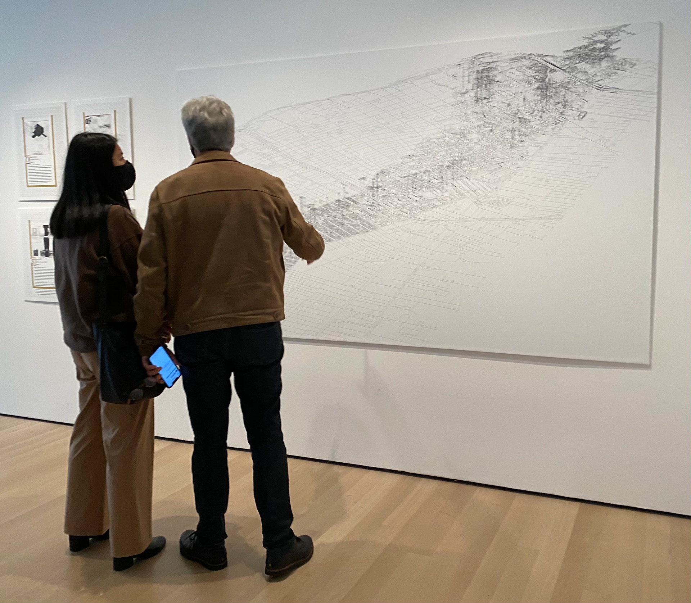
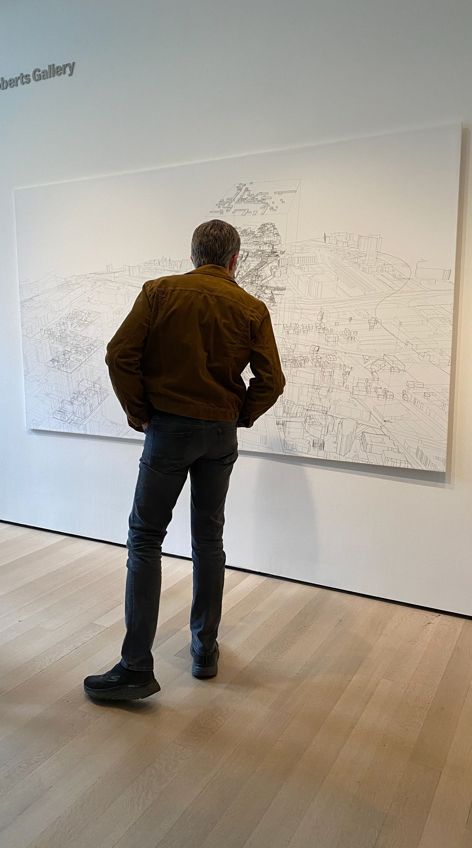
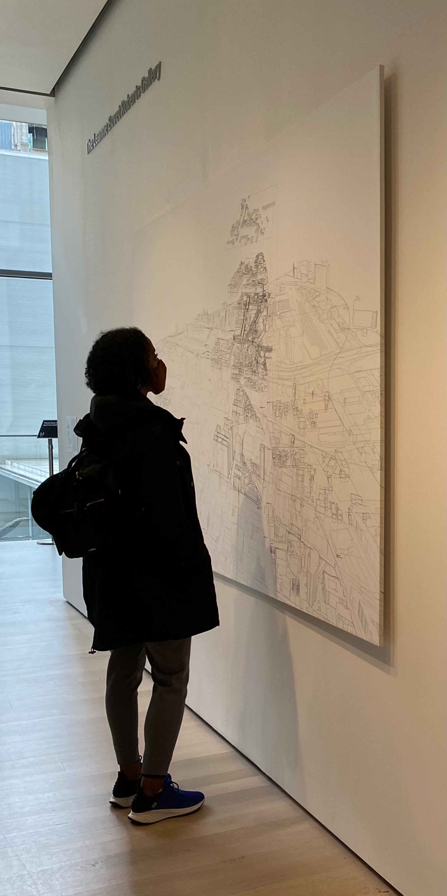
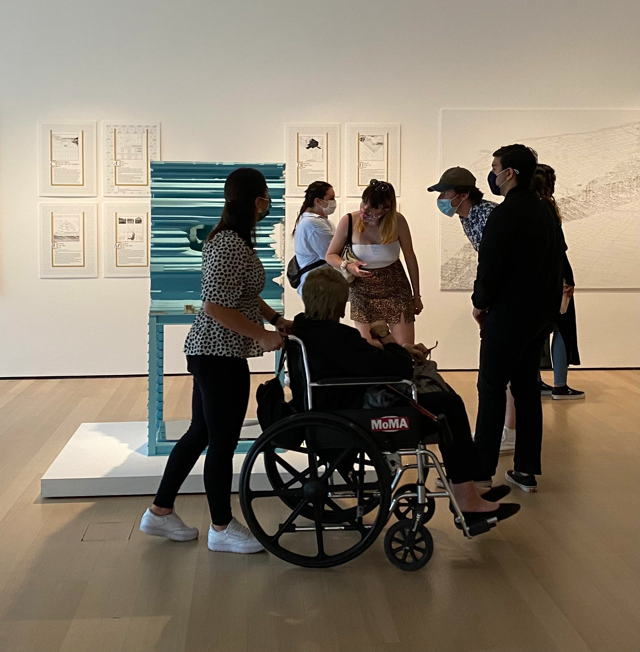
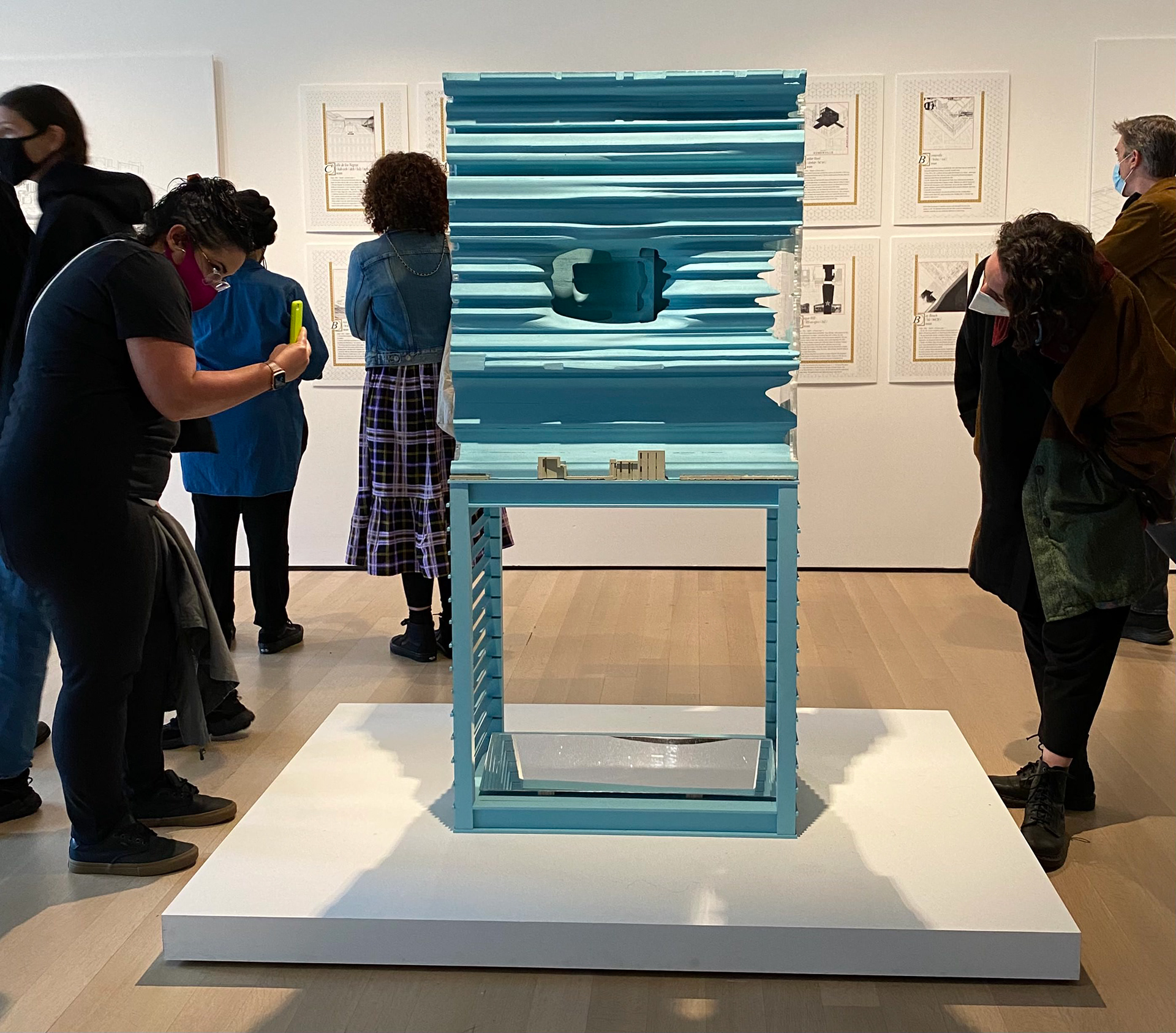
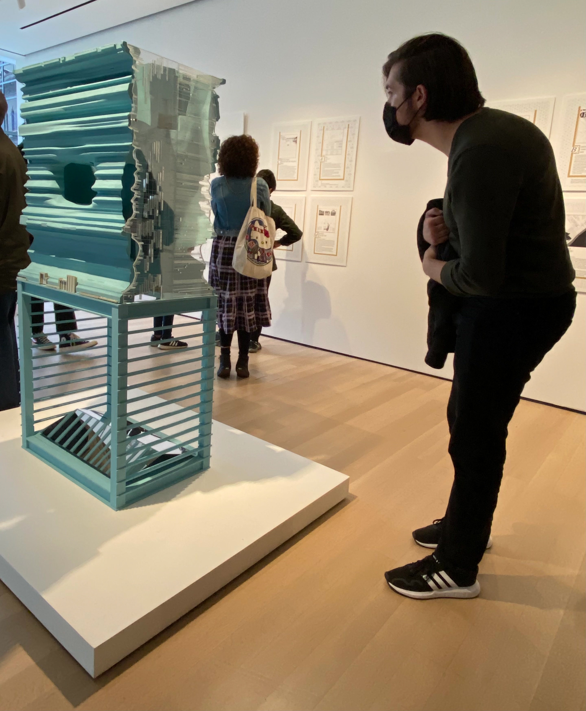
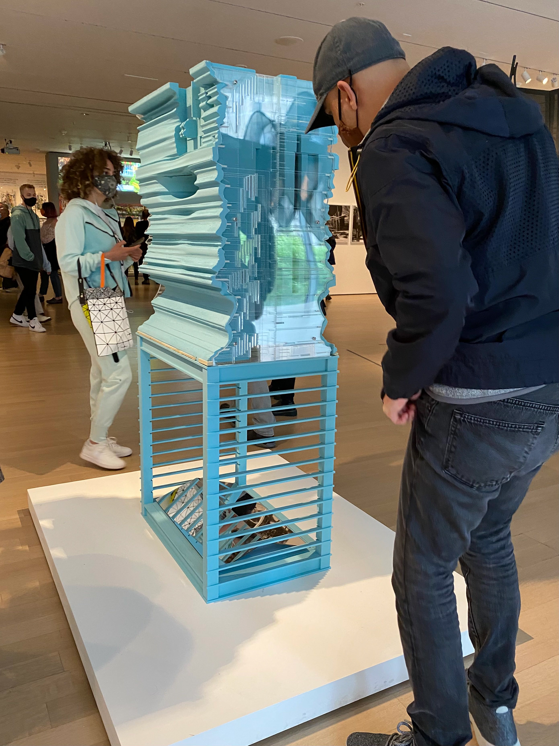
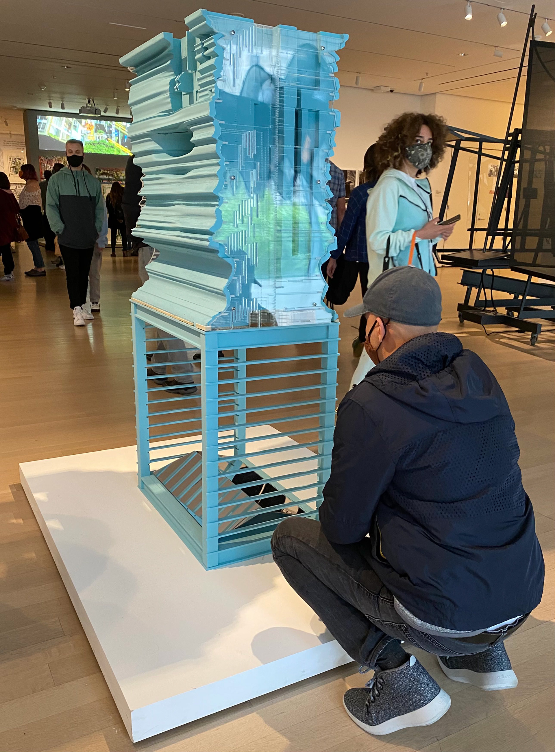
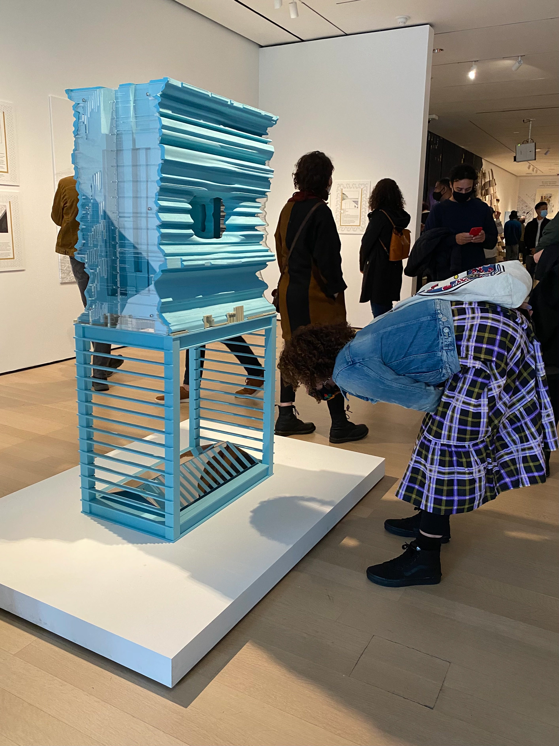
VISITOR REACTIONS TO THE EXHIBITION