SOUTHEAST ISO
THE TOWER
This project was selected for inclusion in the Metropolis Magazine Future 100. In the country, 50 elite architecture student and their projects were featured in the March/April publication of the magazine. The digital publication can be found here: https://info.metropolismag.com/future100
The tower incorporates sustainable practices while servicing the local community of Leimert Park as well as the greater Los Angeles County. Since this will be the tallest building in the vicinity, shade studies were consulted to keep the form from casting excessive shade. Local green spaces showed a clear deficiency. To remedy this, the ground floor creates an accessible park. As the form twists upwards from the ground, the building turns towards fantastic views of downtown Los Angeles for a visual connection to its community. Thin floor plates allow for natural light and ventilation.

ORIGINAL

SHRINK

LENGTHEN
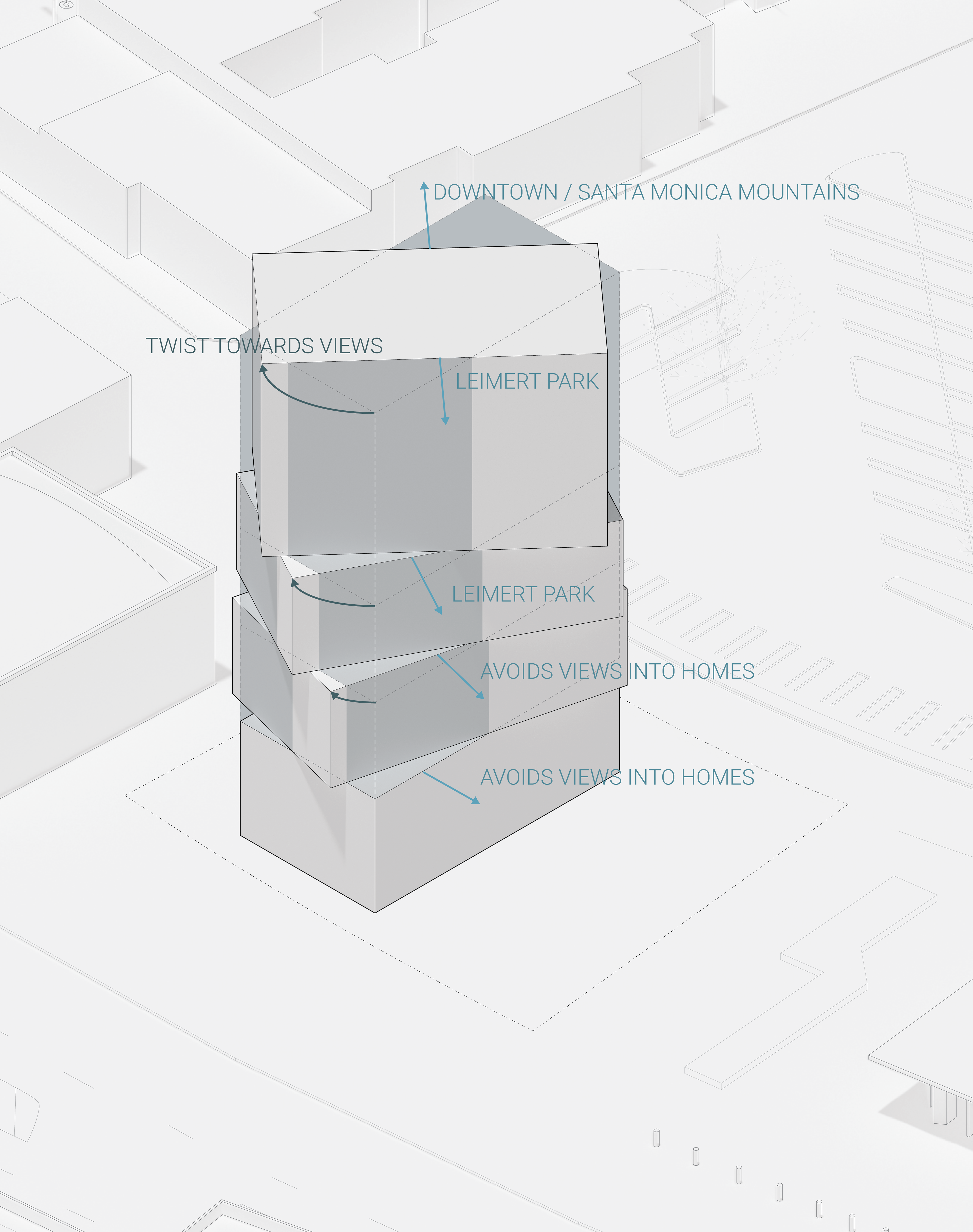
TWIST
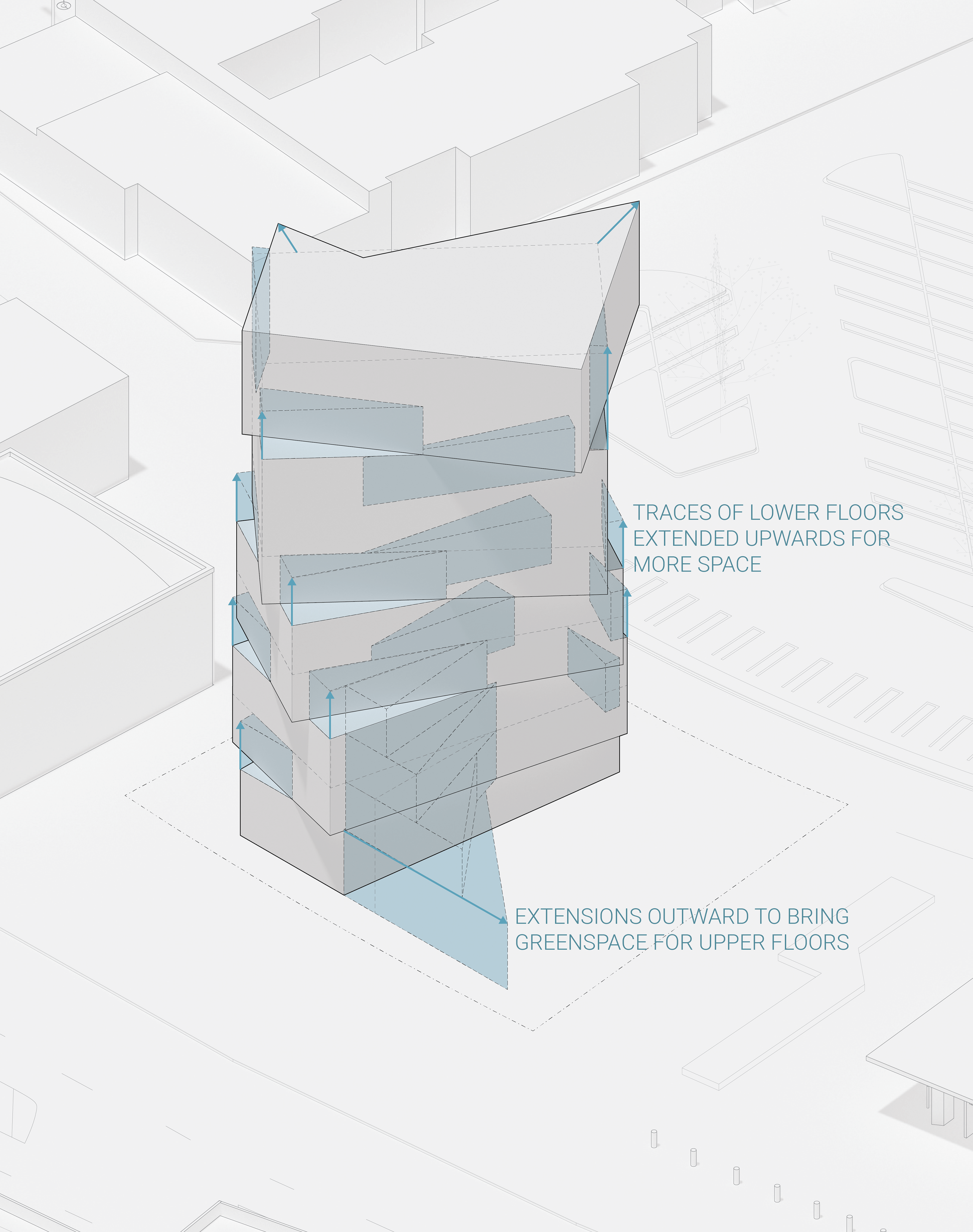
EXTEND
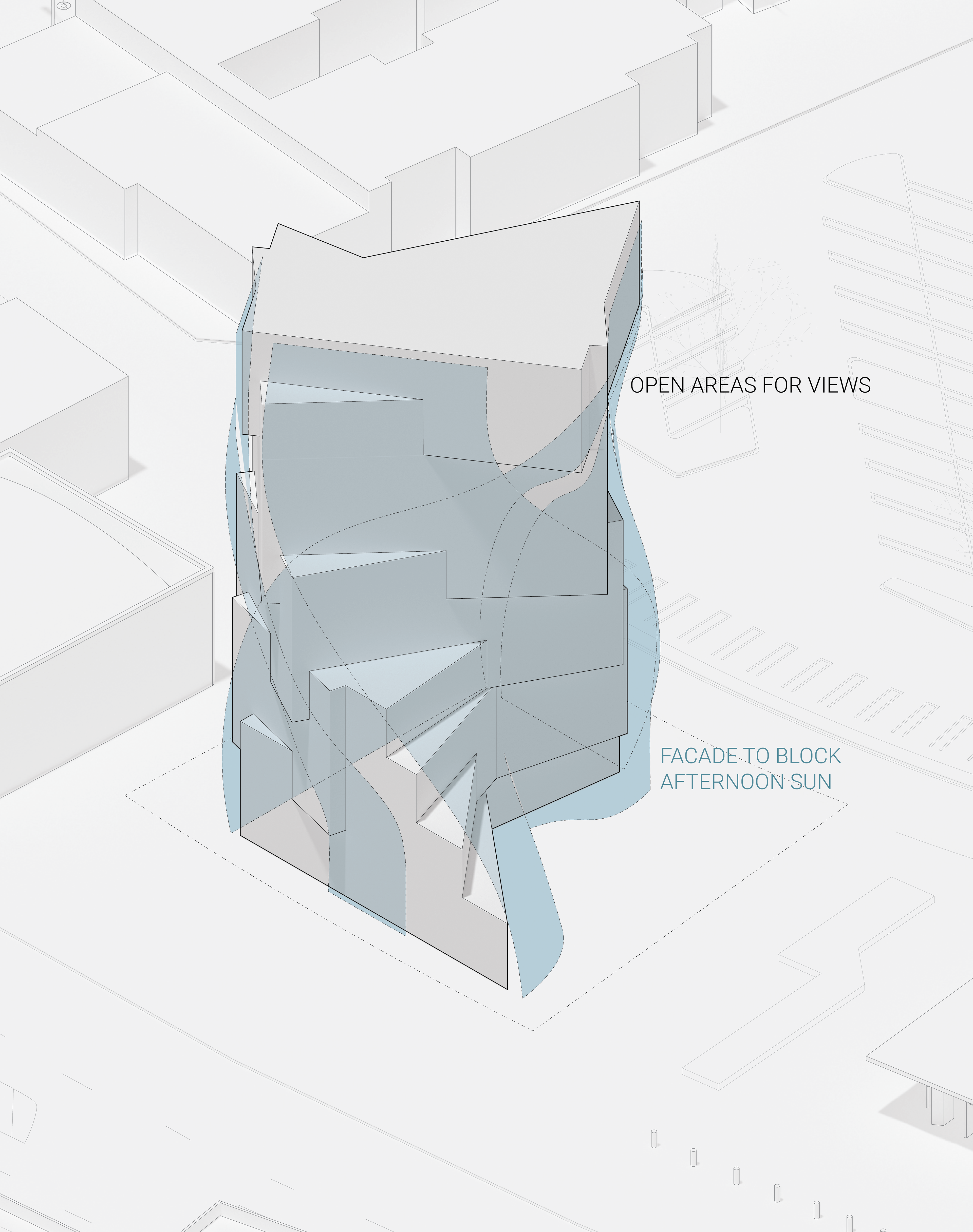
WRAP
SECTION PERSPECTIVE
SITE PLAN
GROUND FLOOR
TYPICAL FLOOR PLAN
PERSPECTIVE FROM THE STREET
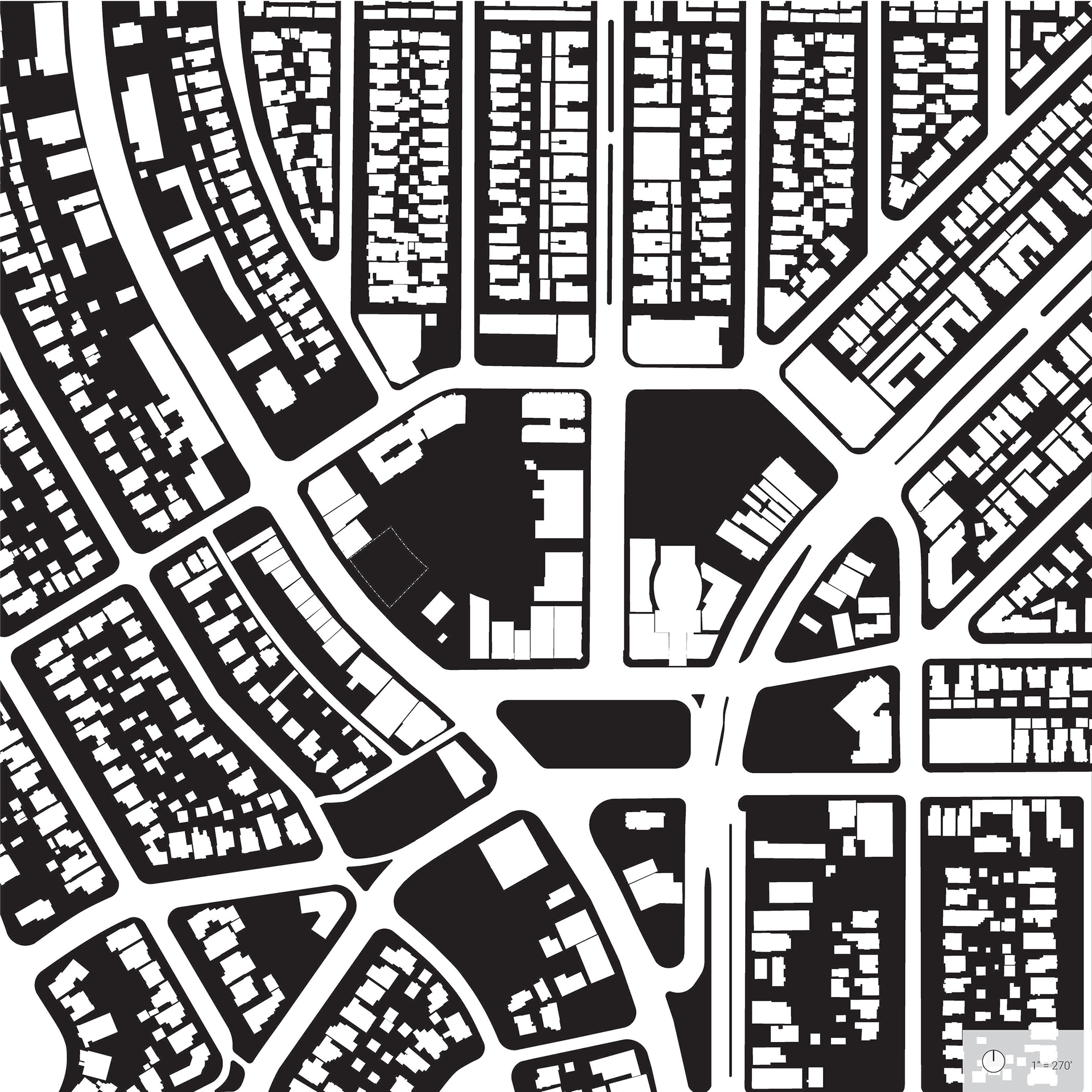
Figure-ground
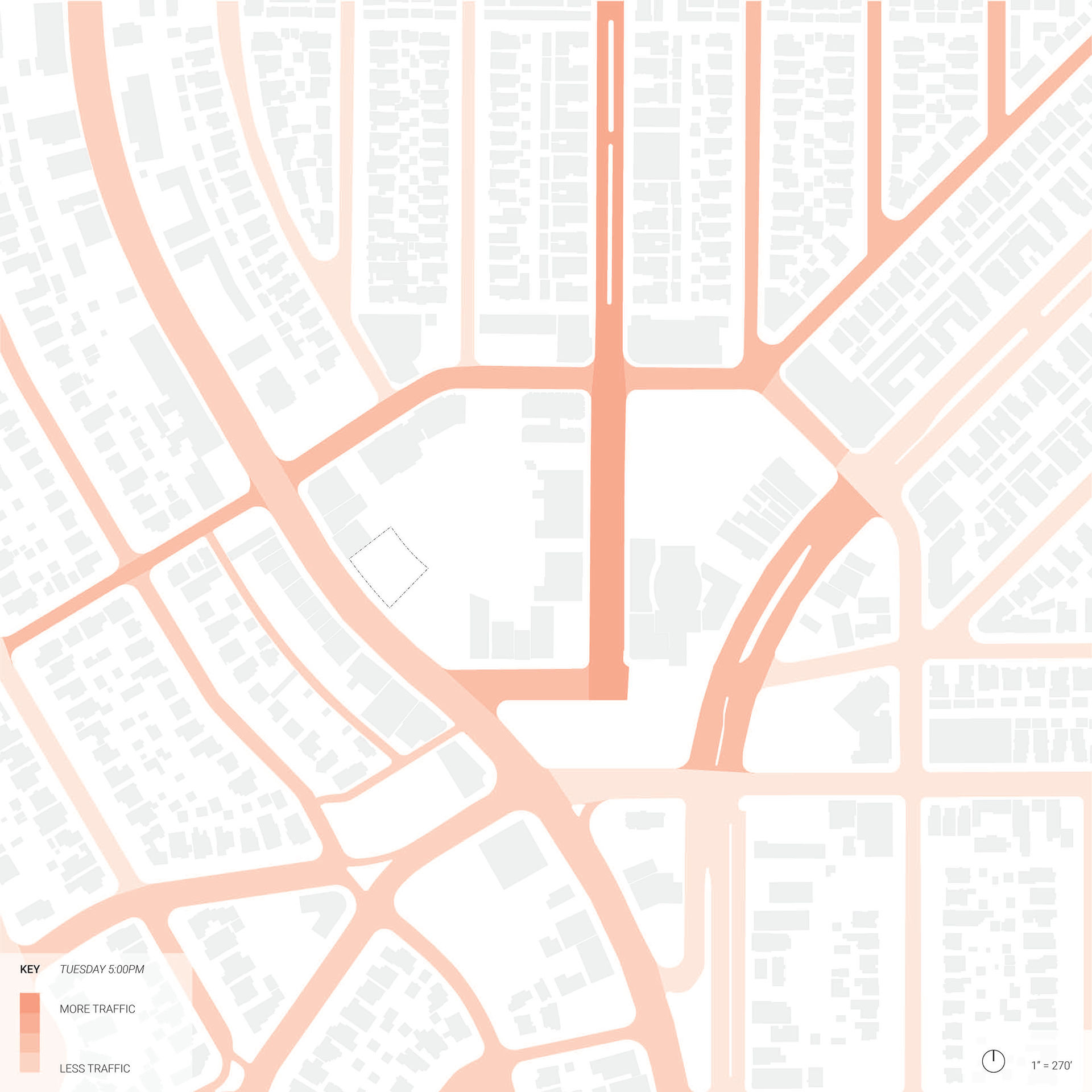
Vehicular Traffic Density
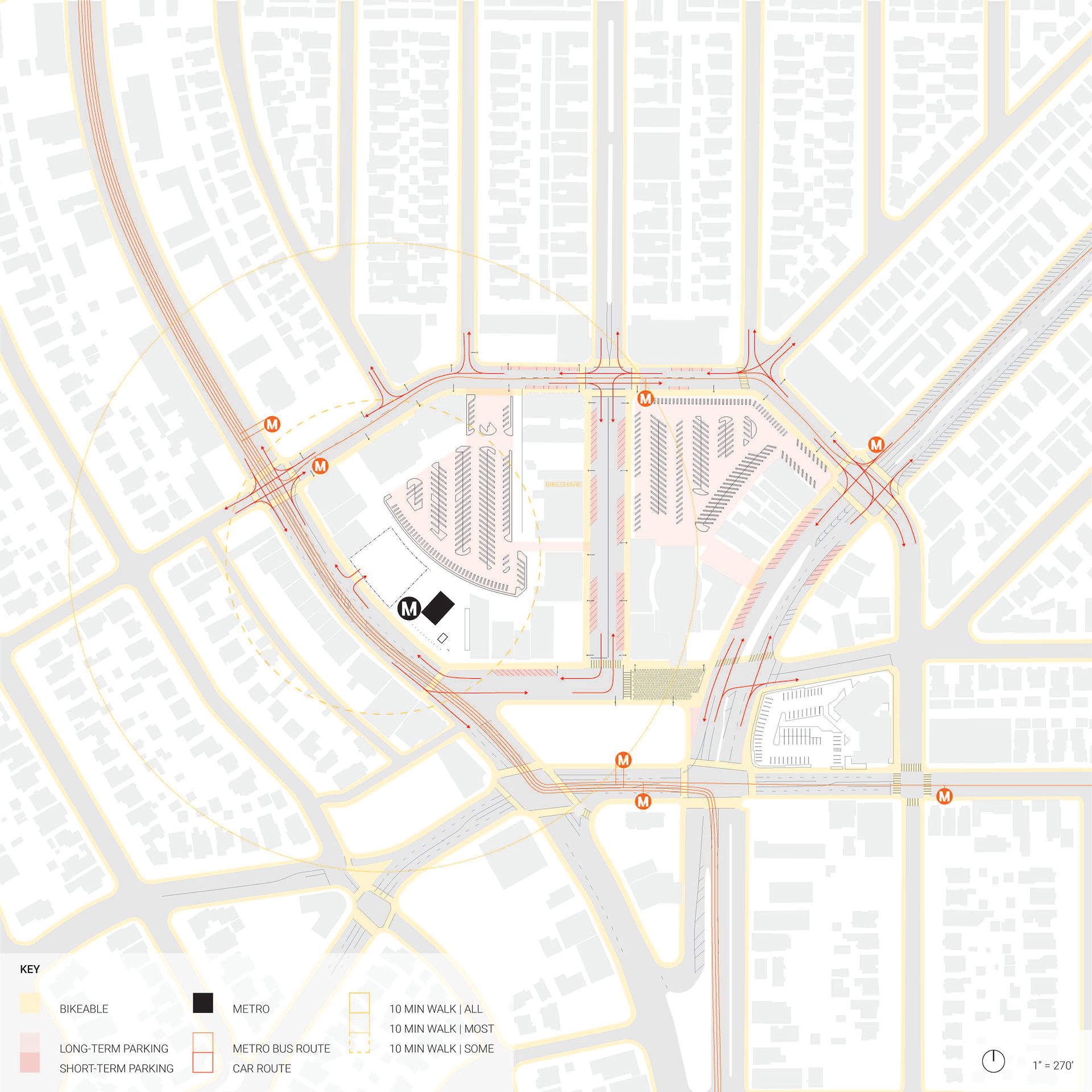
Transportation to and Around Site
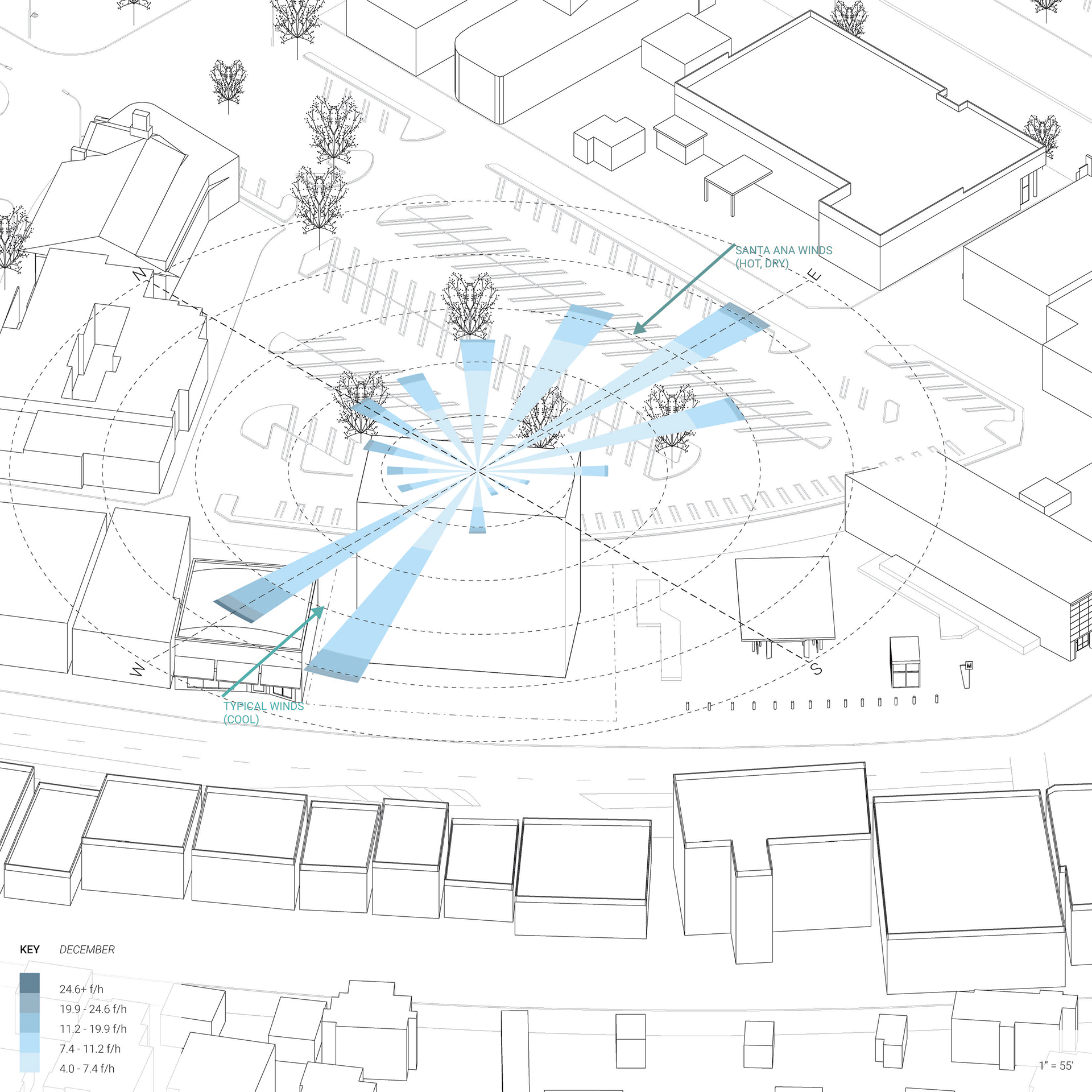
Wind Diagram
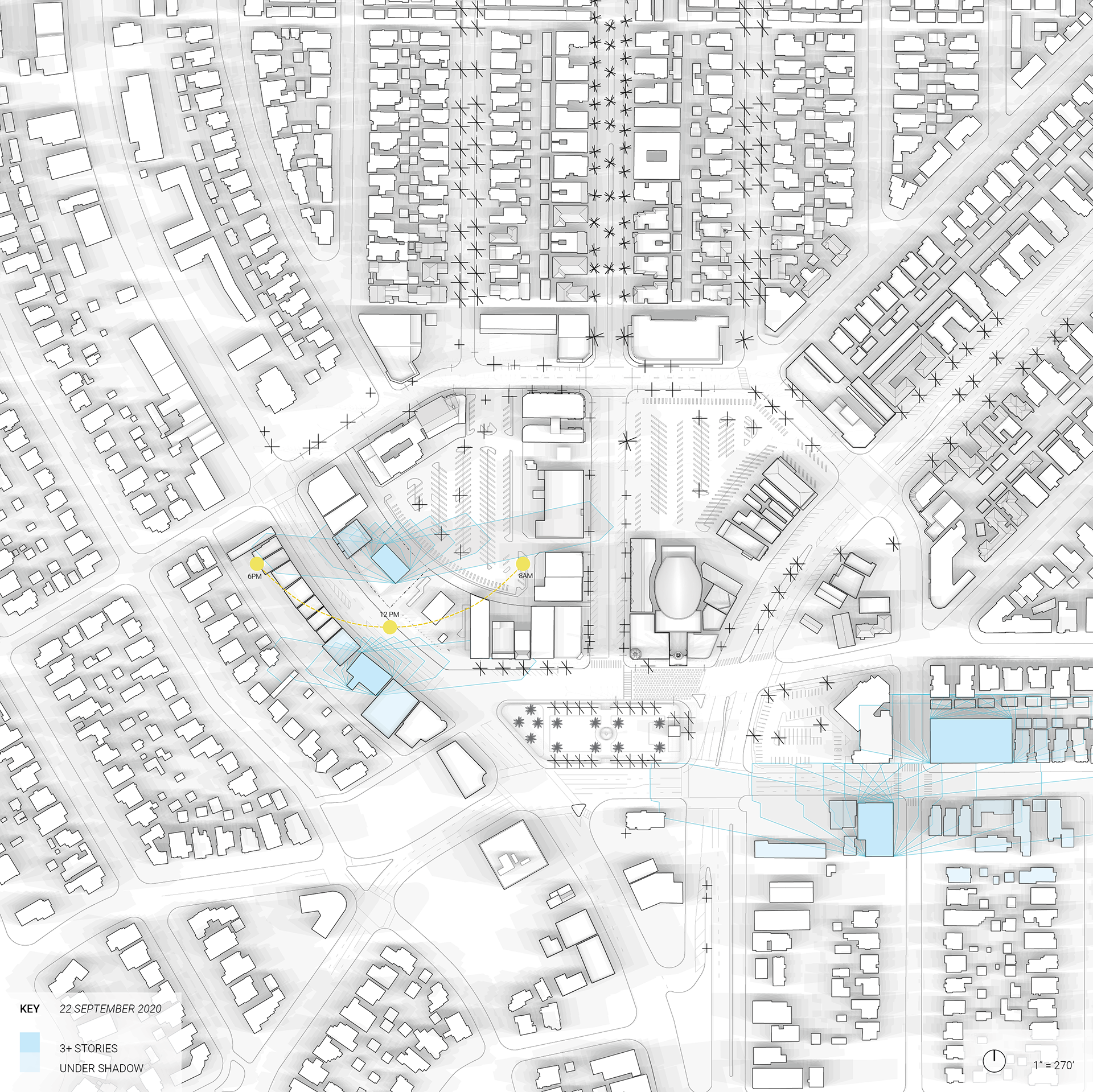
Shade

View Surrounding Site
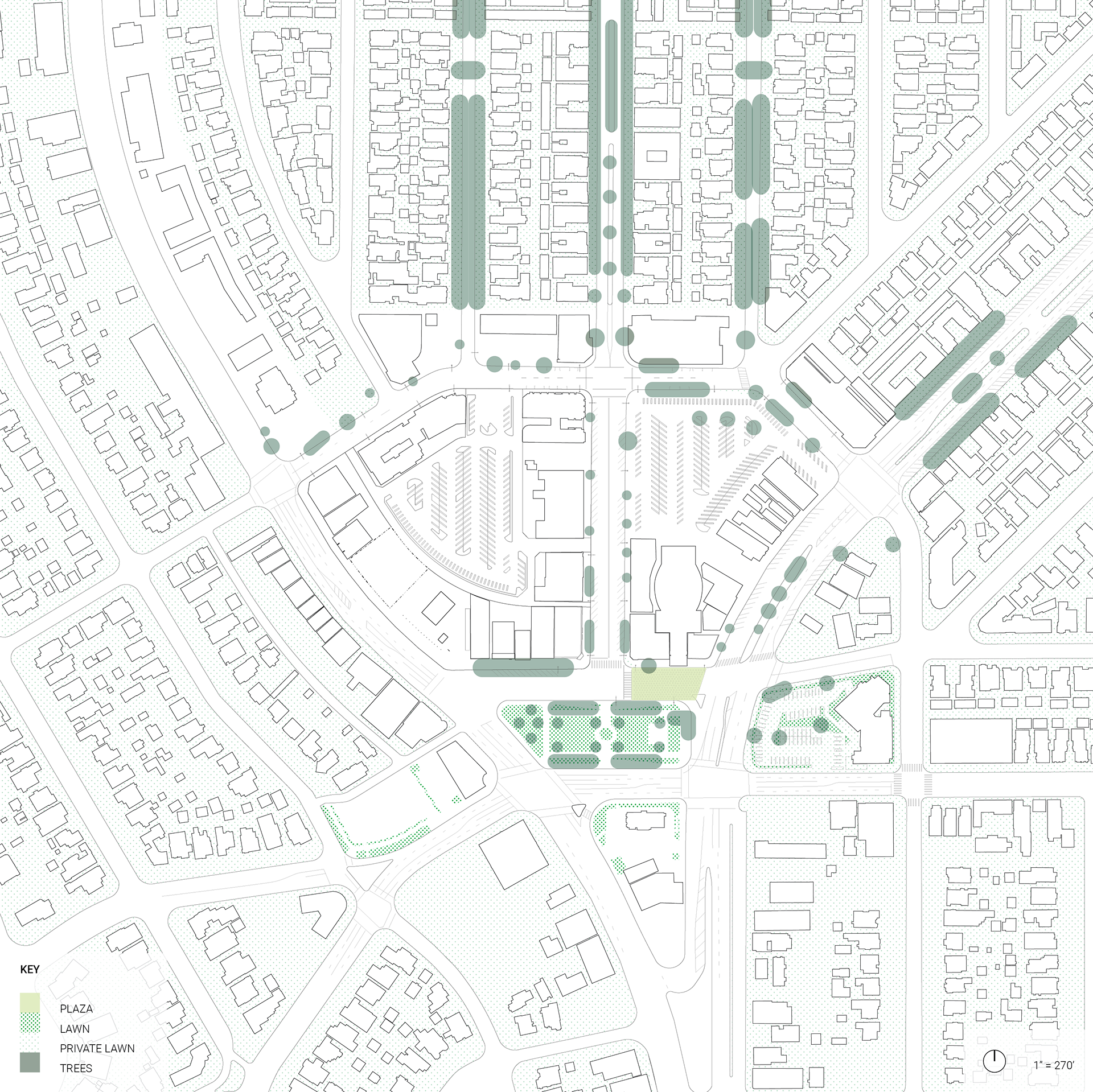
Existing Greenspace
SITE ANALYSIS DIAGRAMS
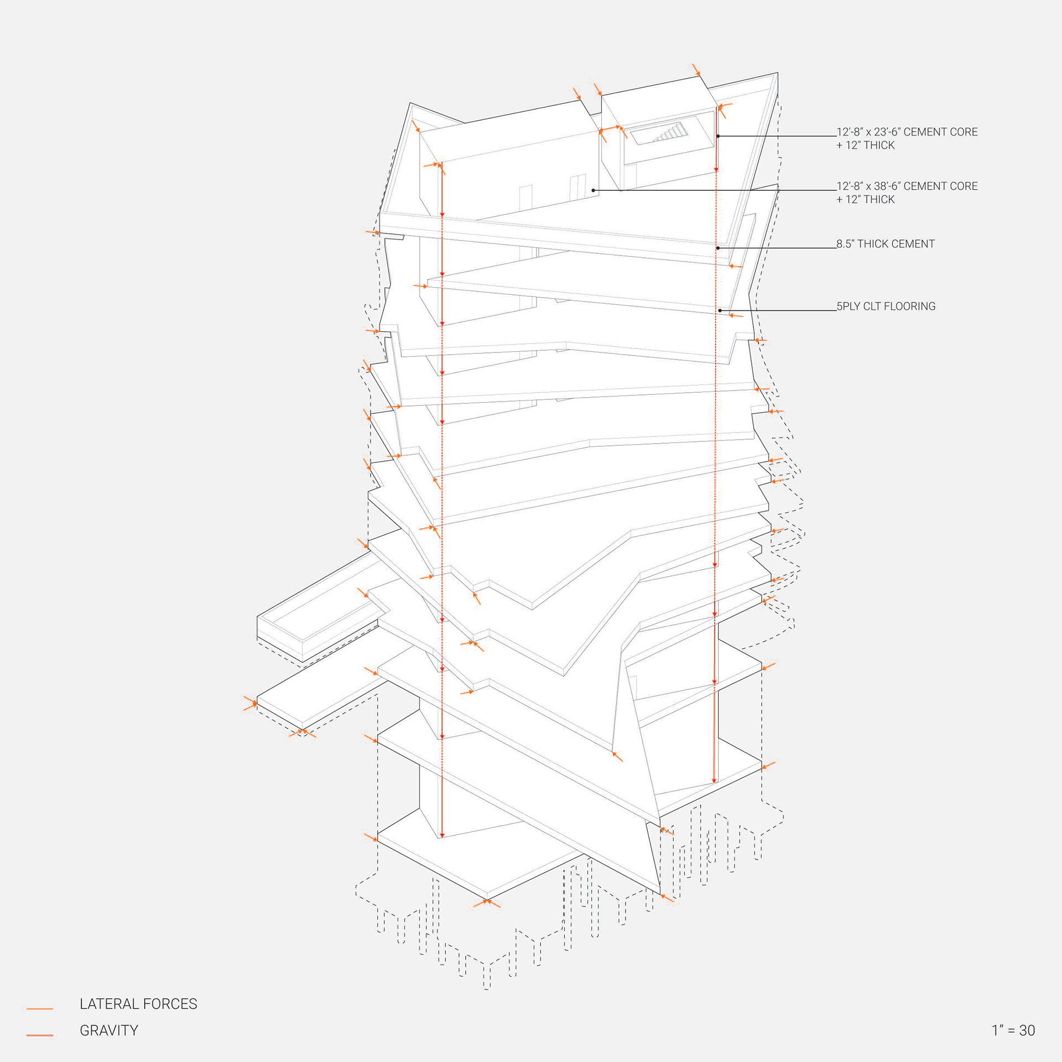
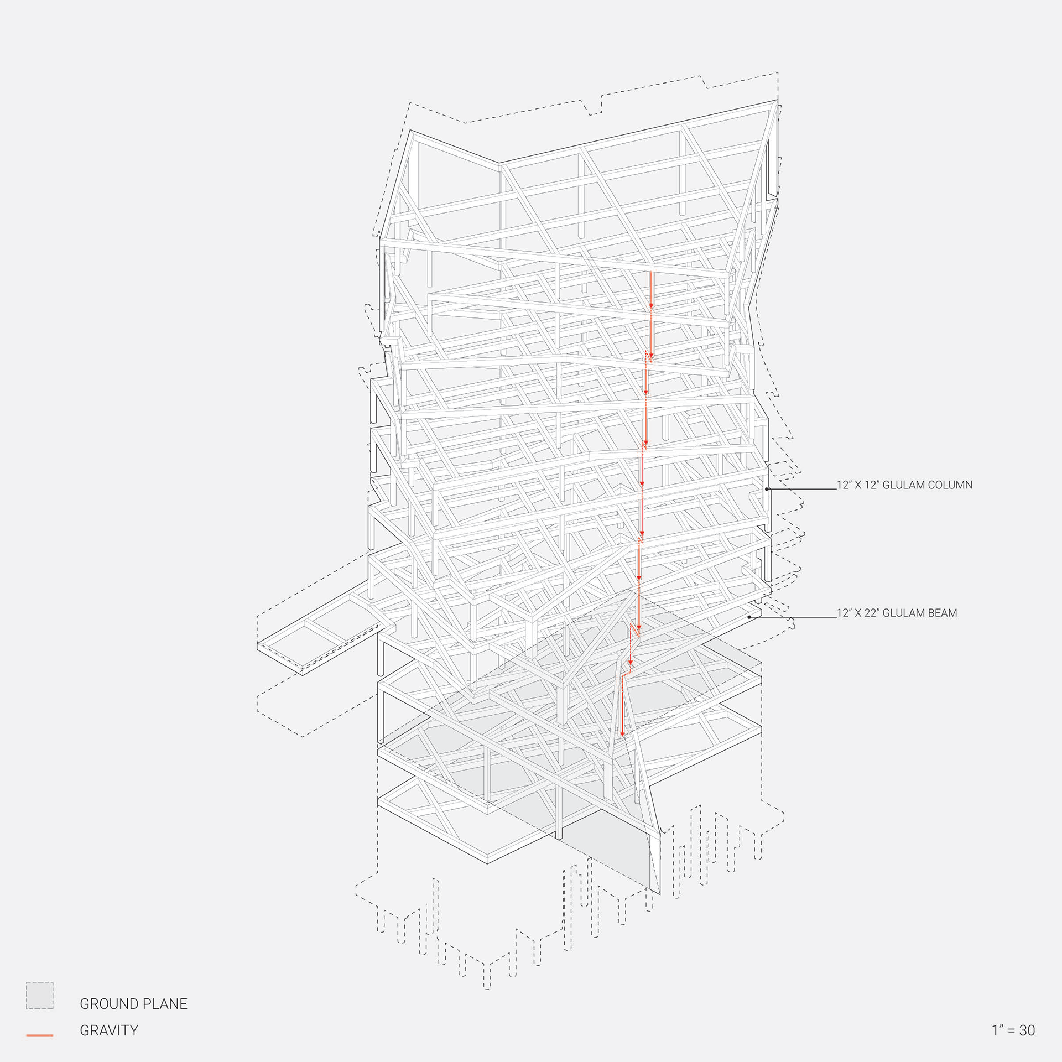
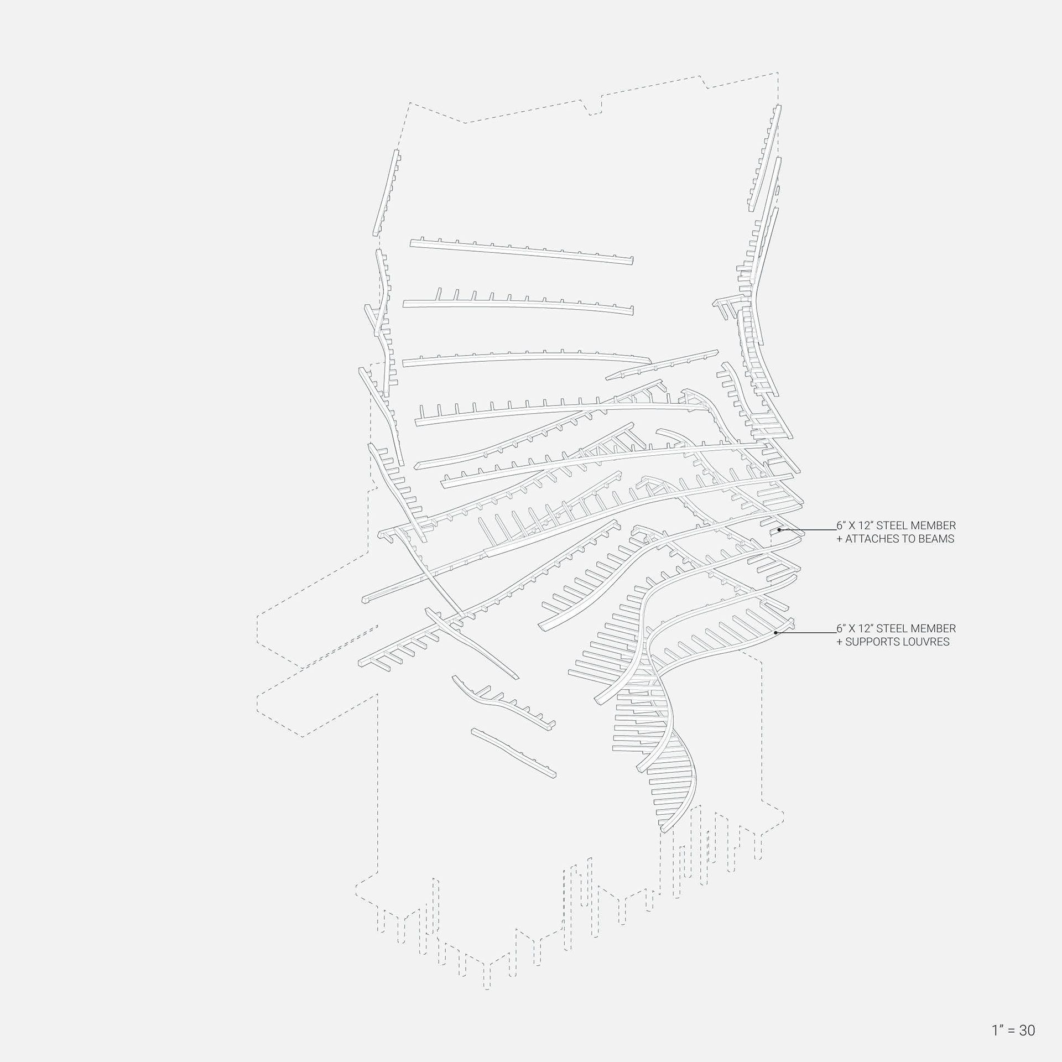

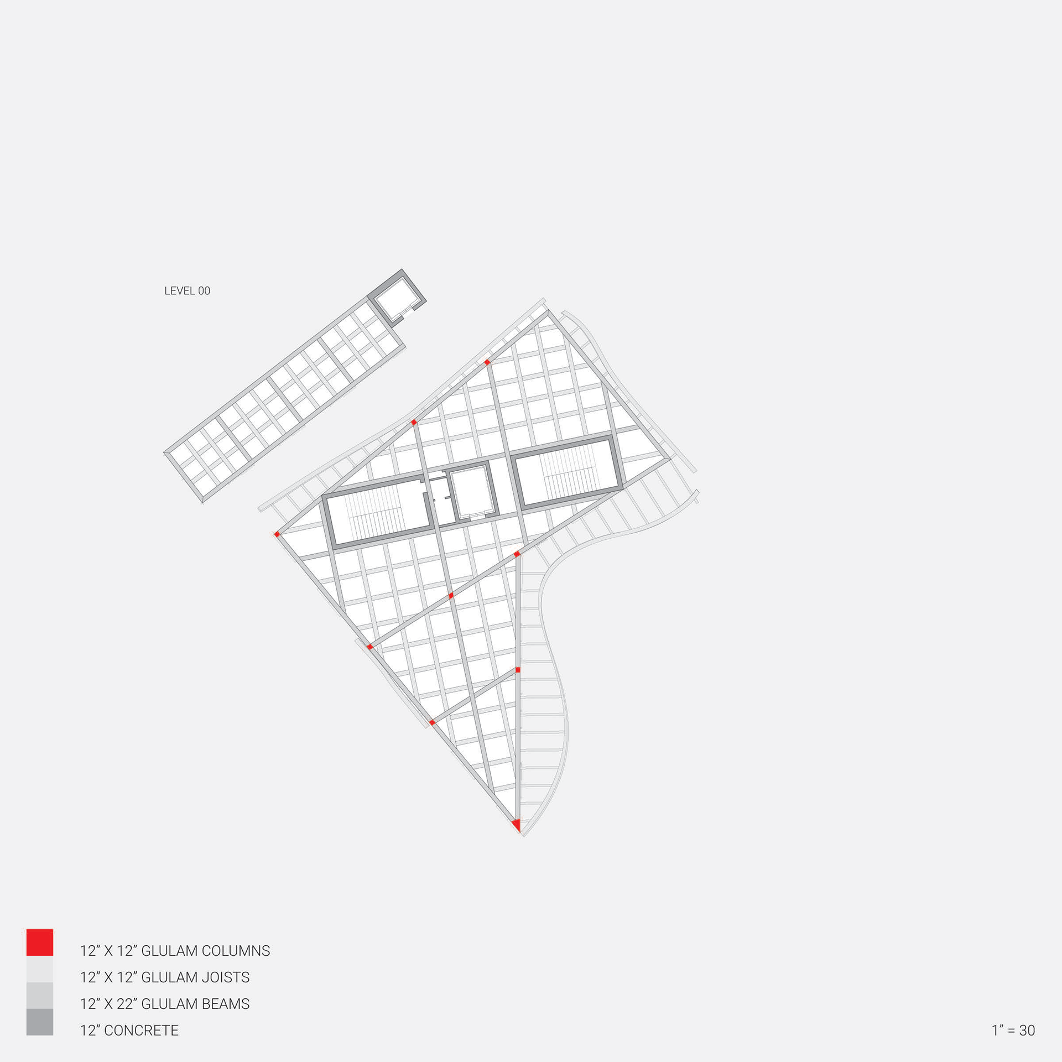


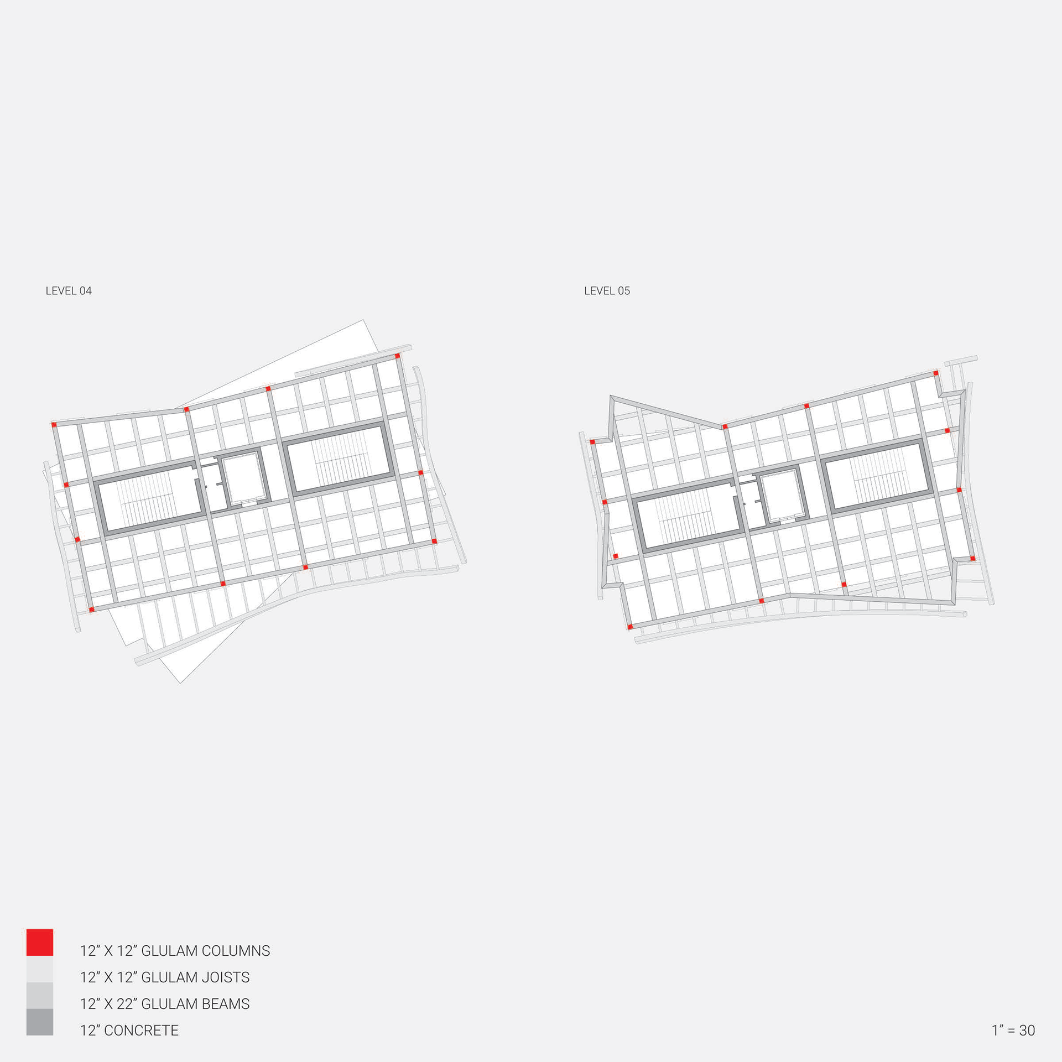

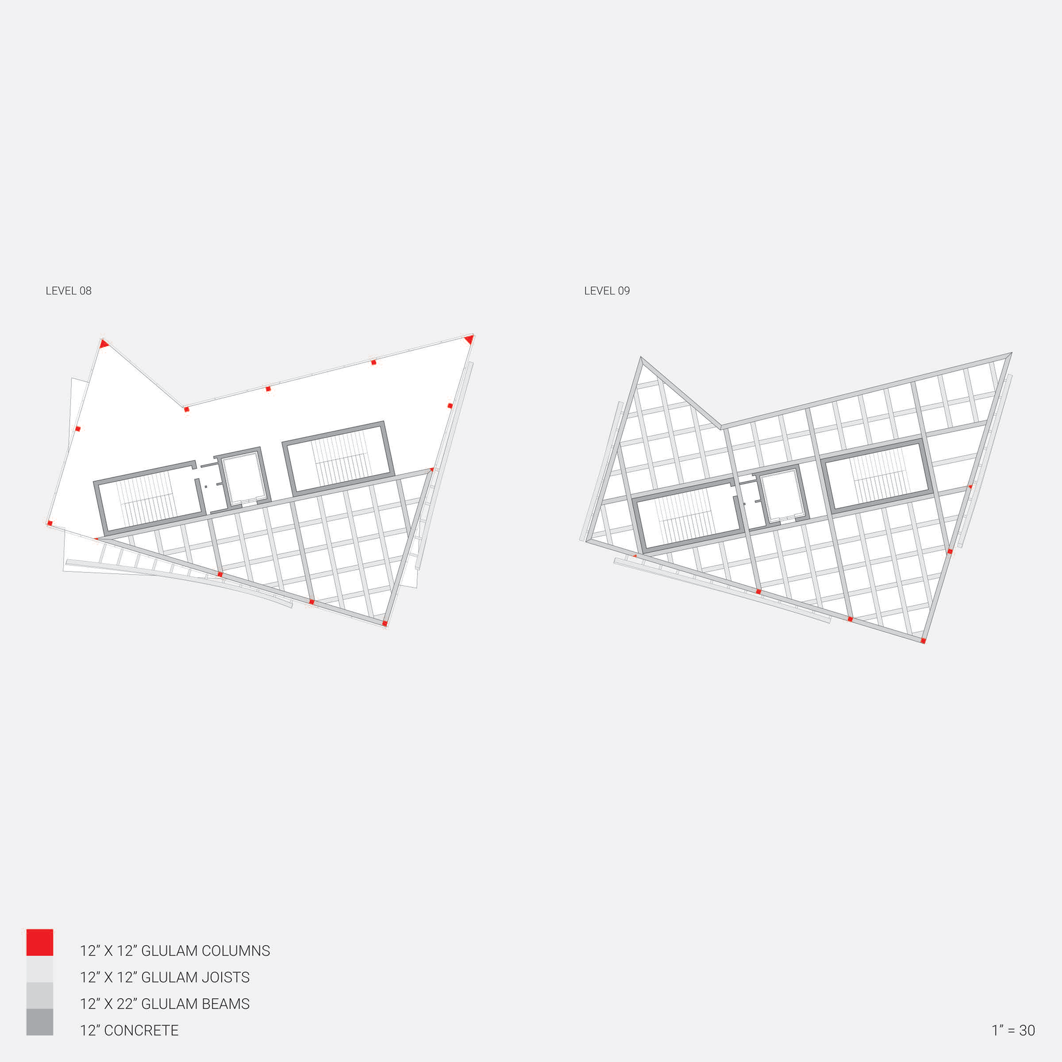
STRUCTURAL DIAGRMS