SAWTOOTH SHED
The Kindergarten was first conceptualized as a 30' x 30' classroom in a corner of a sawtooth shed located in Culver City. An exercise in material interpretations, the classroom was then used to inform a full transformation of a sawtooth shed into a kindergarten school.
For the classroom, the learning environment is designed for a curriculum inspired by Alice Waters' Edible Schoolyard Project. The architecture helps teach children to grow and learn about food and plants to develop a well-rounded education.
The Kindergarten was first conceptualized as a 30' x 30' classroom in a corner of a sawtooth shed located in Culver City. An exercise in material interpretations, the classroom was then used to inform a full transformation of a sawtooth shed into a kindergarten school.
For the classroom, the learning environment is designed for a curriculum inspired by Alice Waters' Edible Schoolyard Project. The architecture helps teach children to grow and learn about food and plants to develop a well-rounded education.
The second part of this project expands the investigation to a school. A 12,000 sf kindergarten is developed for 60 students, 4 instructors, and 3 staff members. The school has 2 traditional classrooms with the rest of the school acting as both a learning space for farming and gathering space for assembly, eating, and play. The school also contains 4 faculty offices, 1 faculty room, 1 main office, 6 student bathrooms, and 2 faculty bathrooms.
SITE CONTEXT
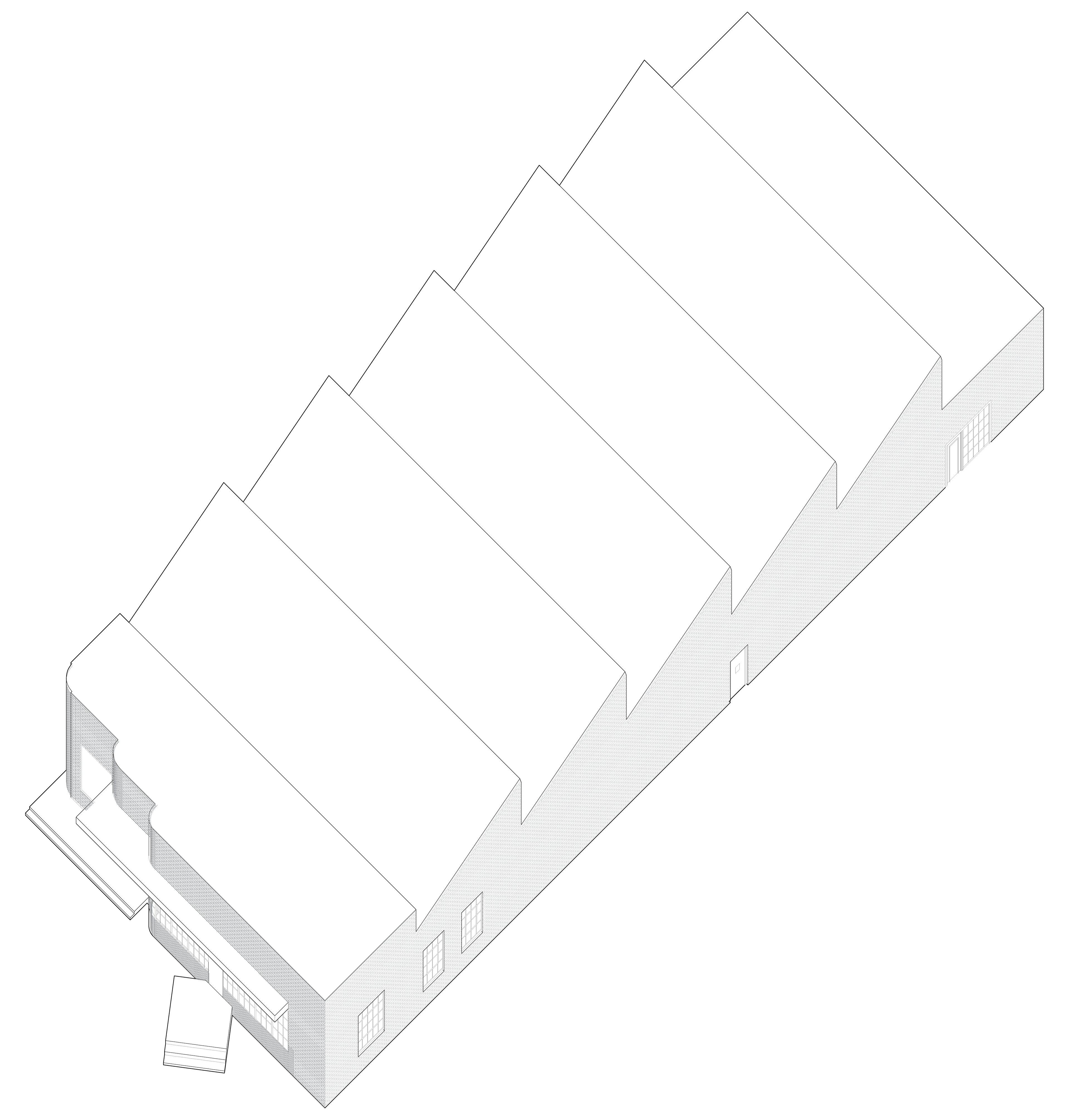
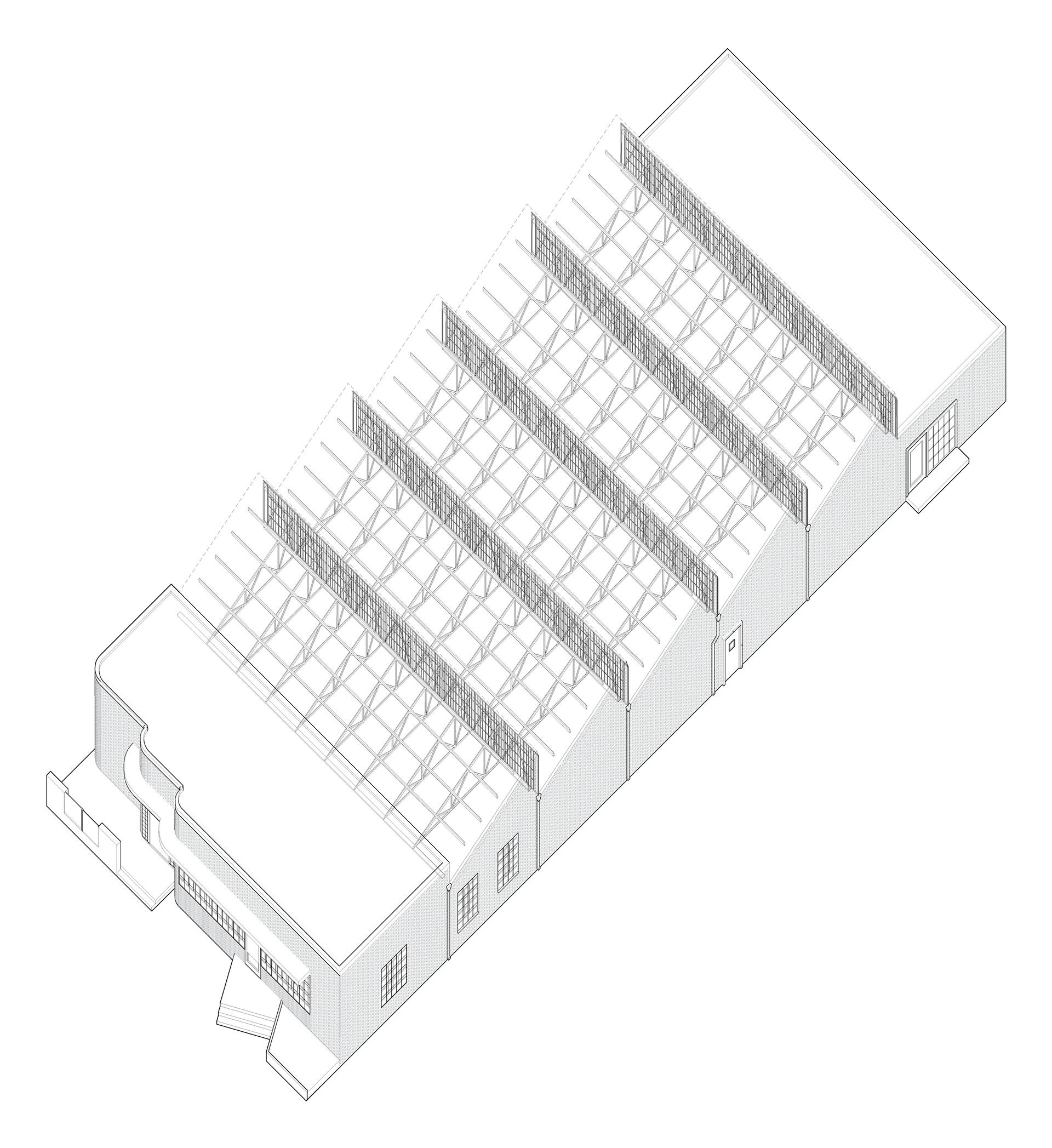
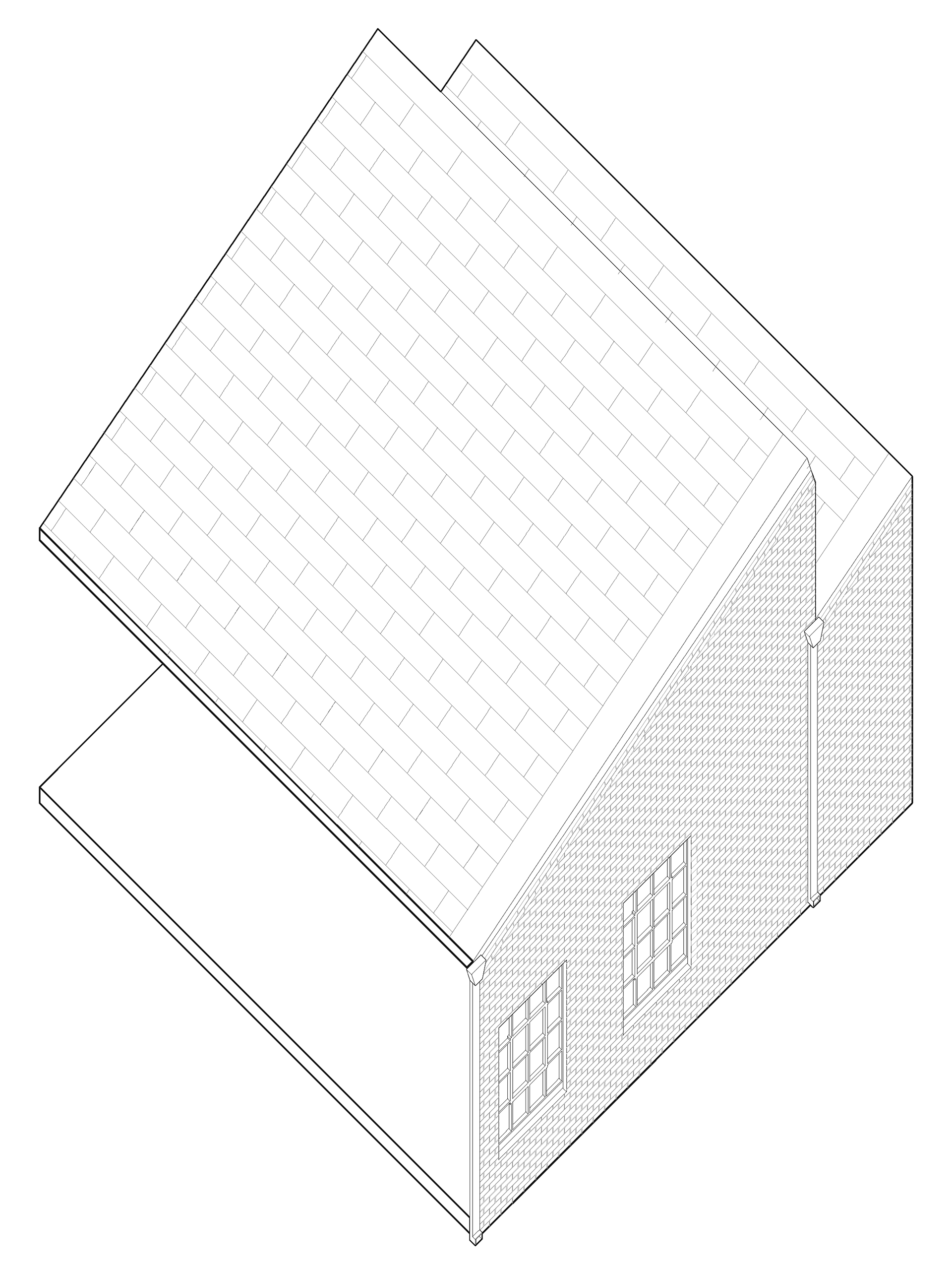
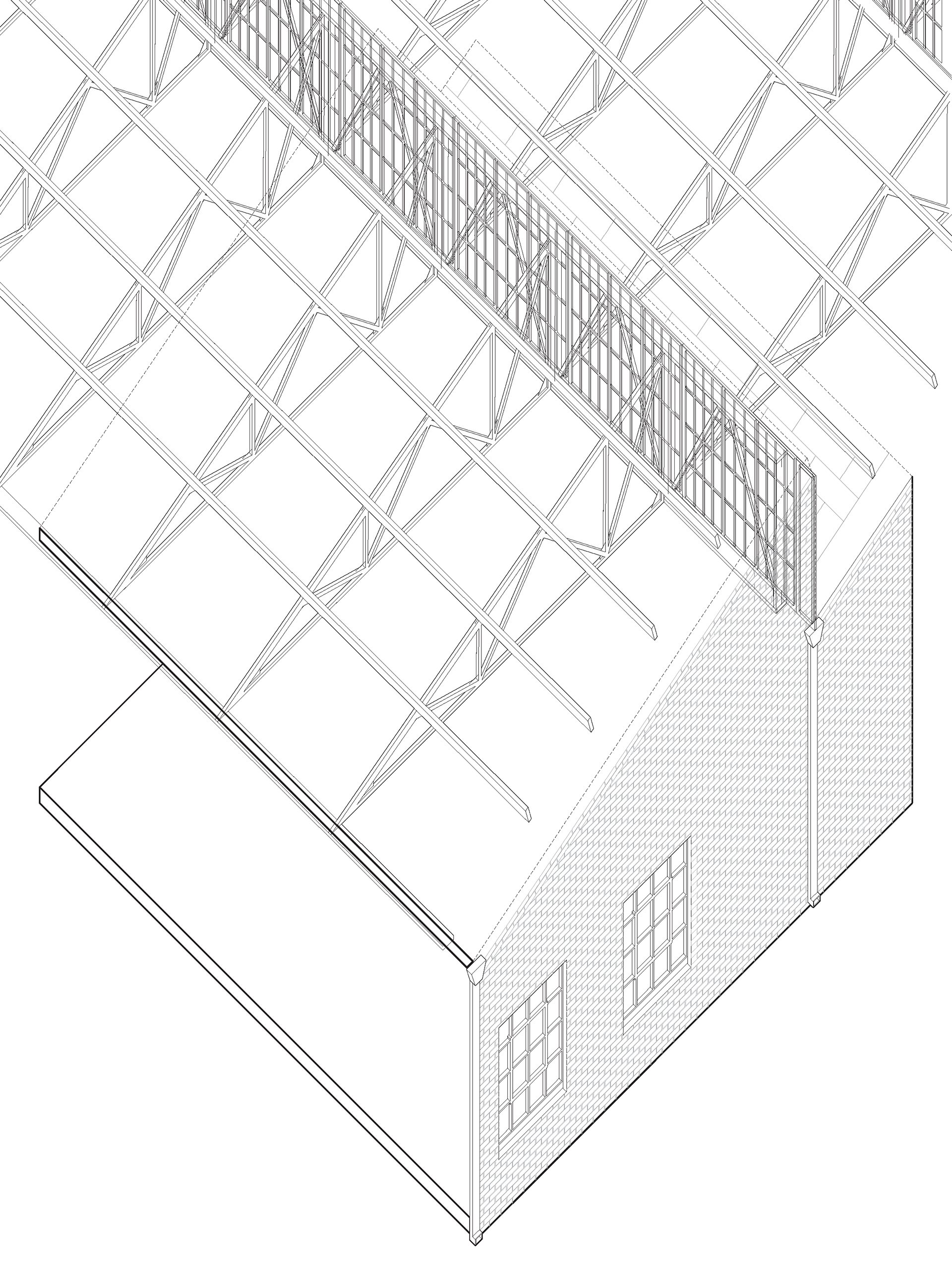
SHED + CORNER CUT AXONOMETRICS
LONGITUDINAL SECTION PERSPECTIVE
TRANSVERSE SECTION PERSPECTIVE
PLAN CUT PERSPECTIVE
WORM'S EYE PLAN CUT PERSPECTIVE
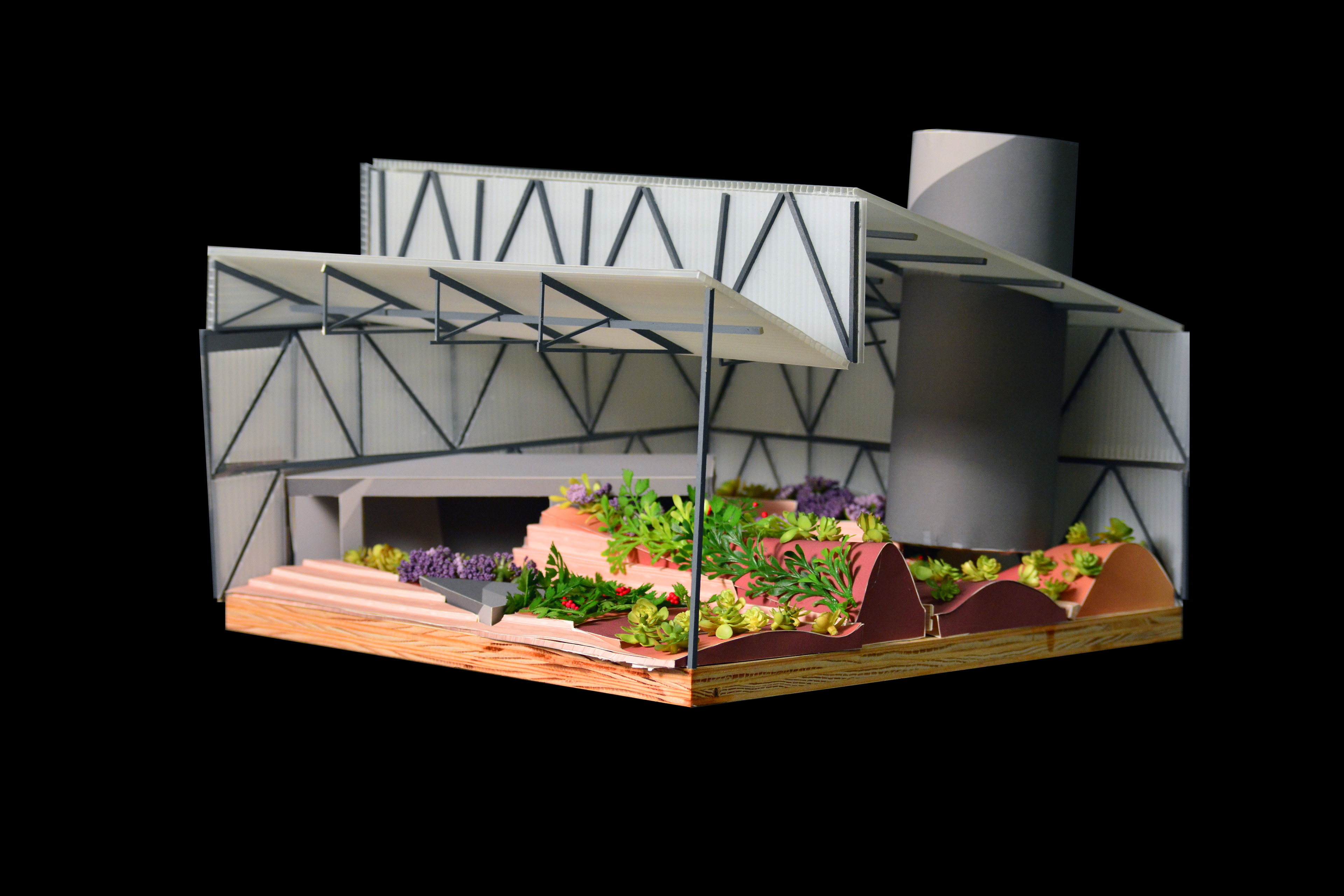
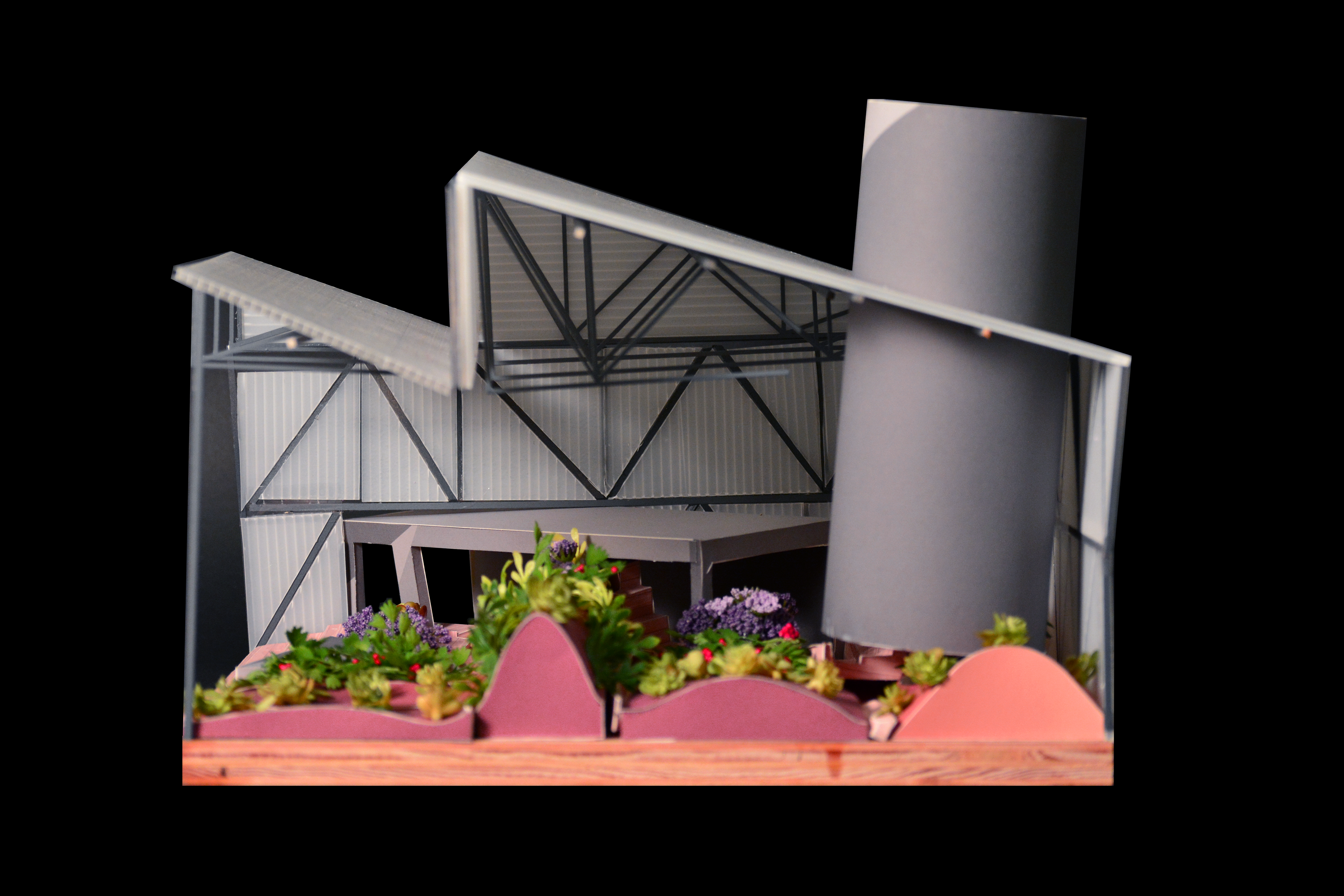
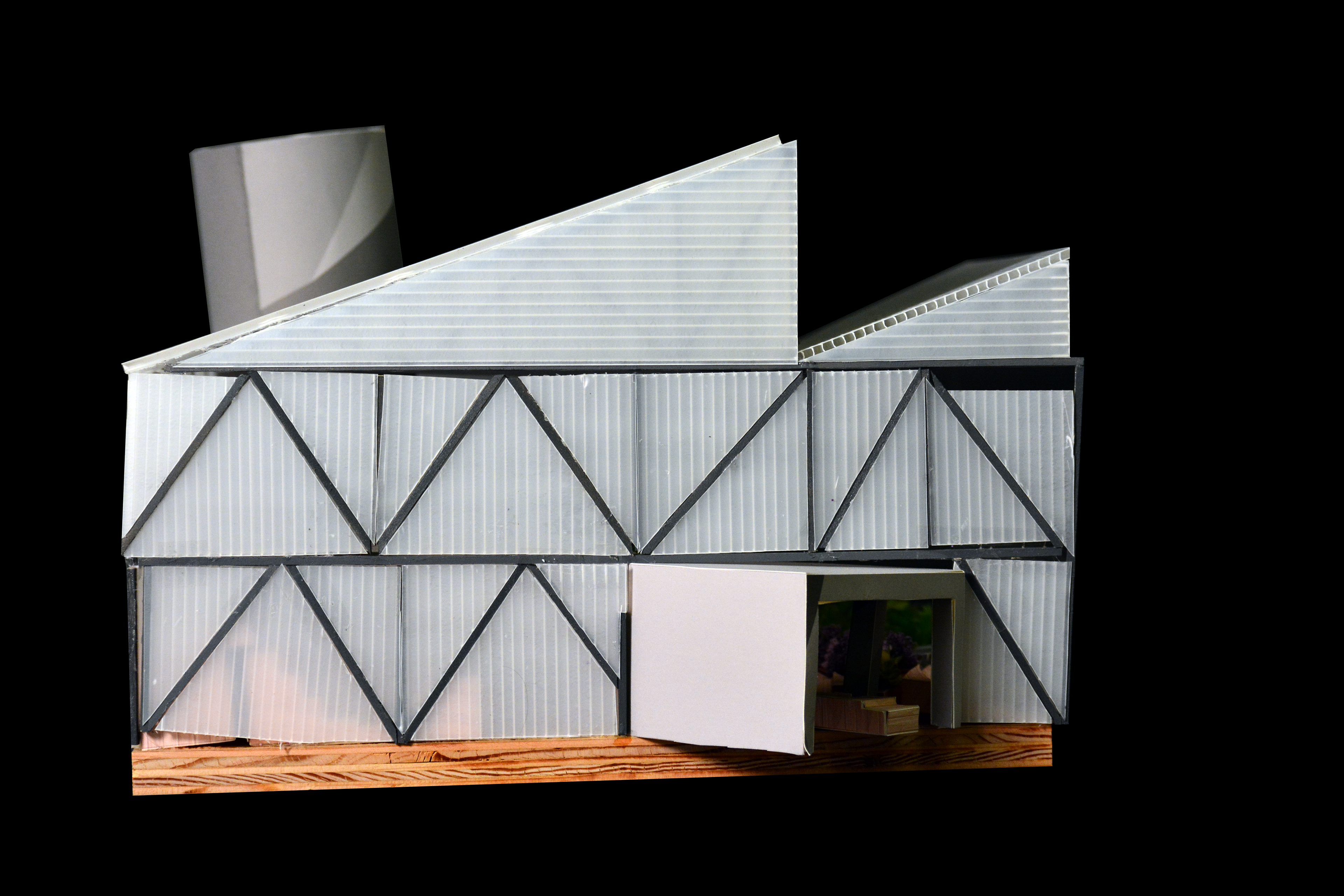
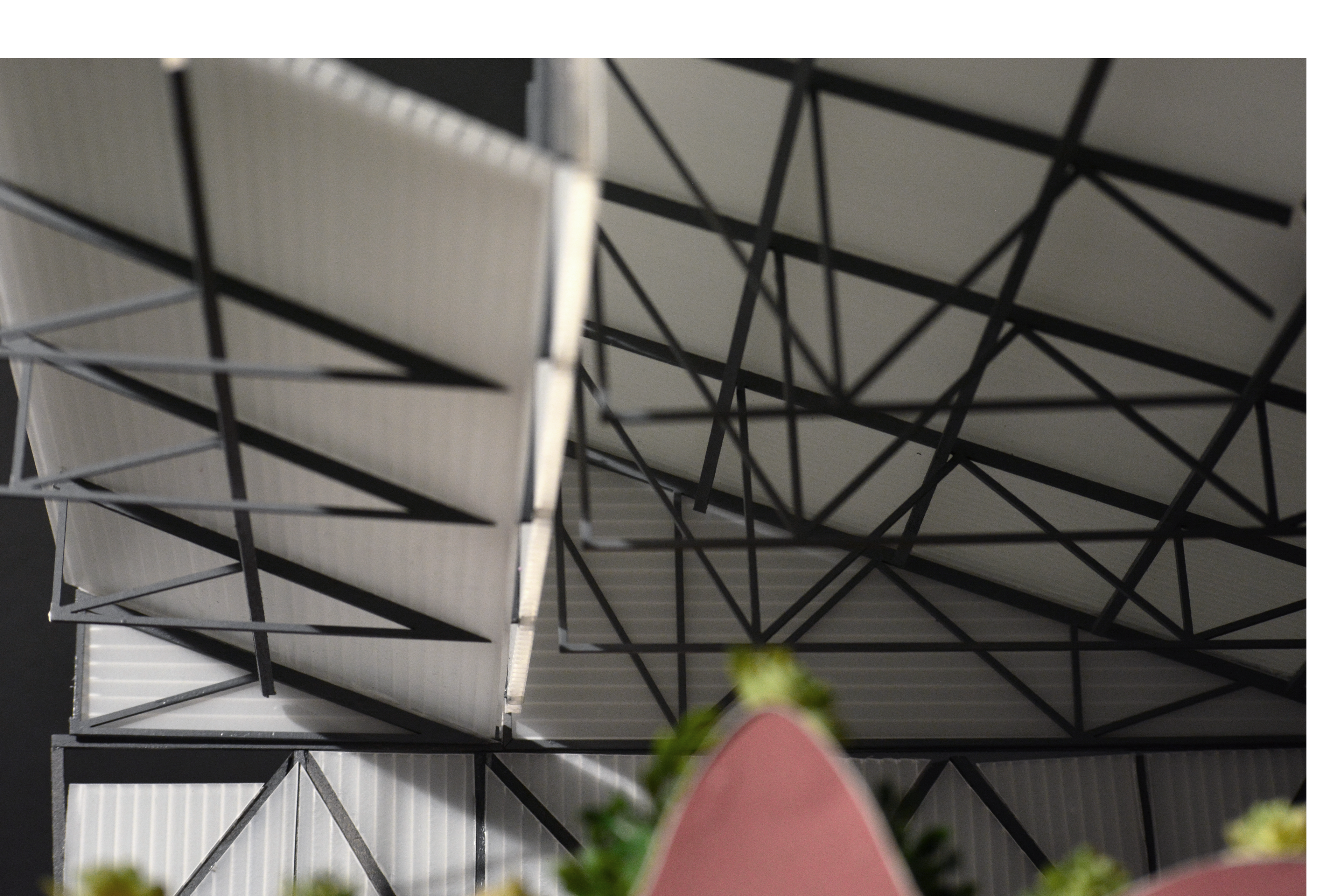
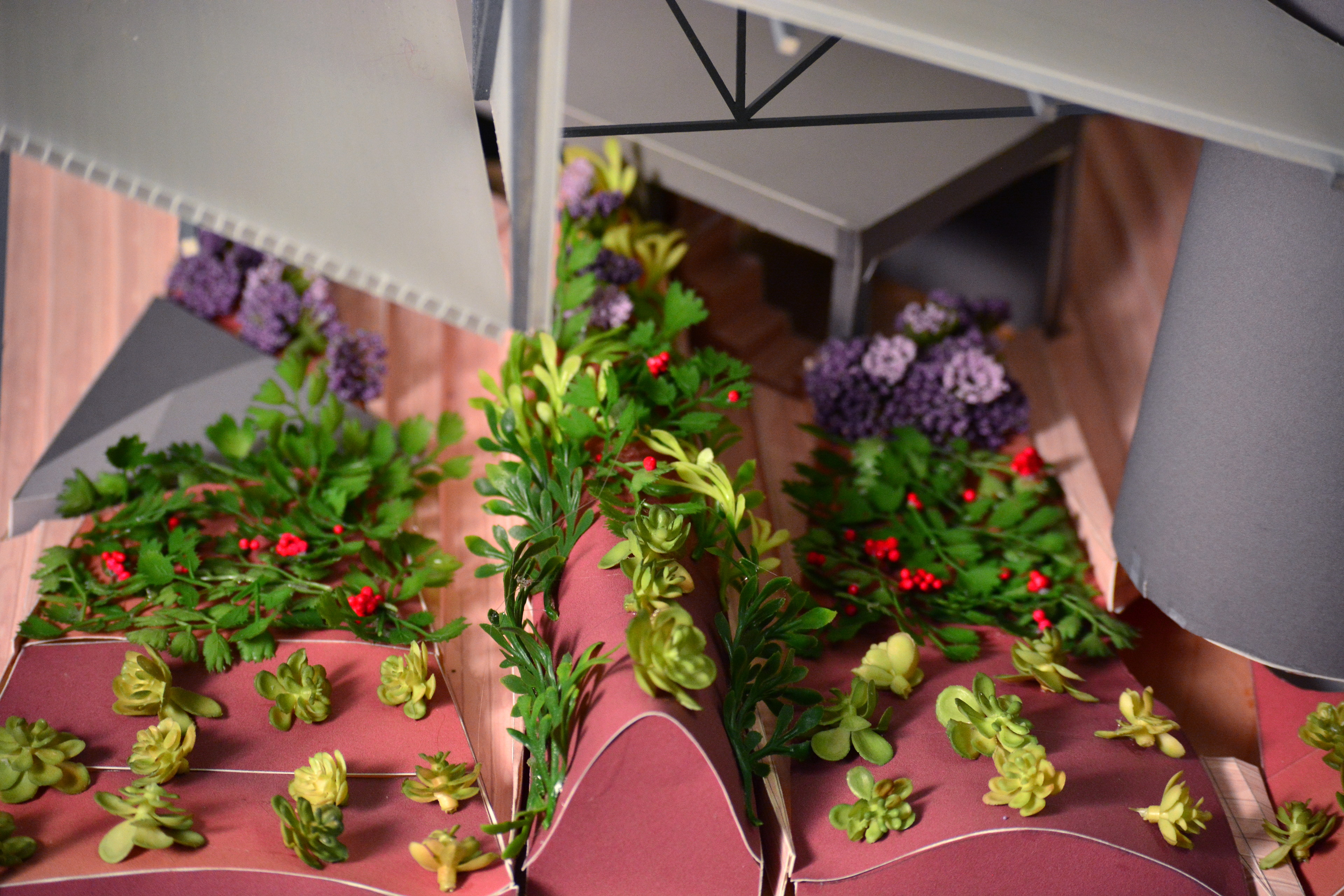
CORNER CUT MODEL
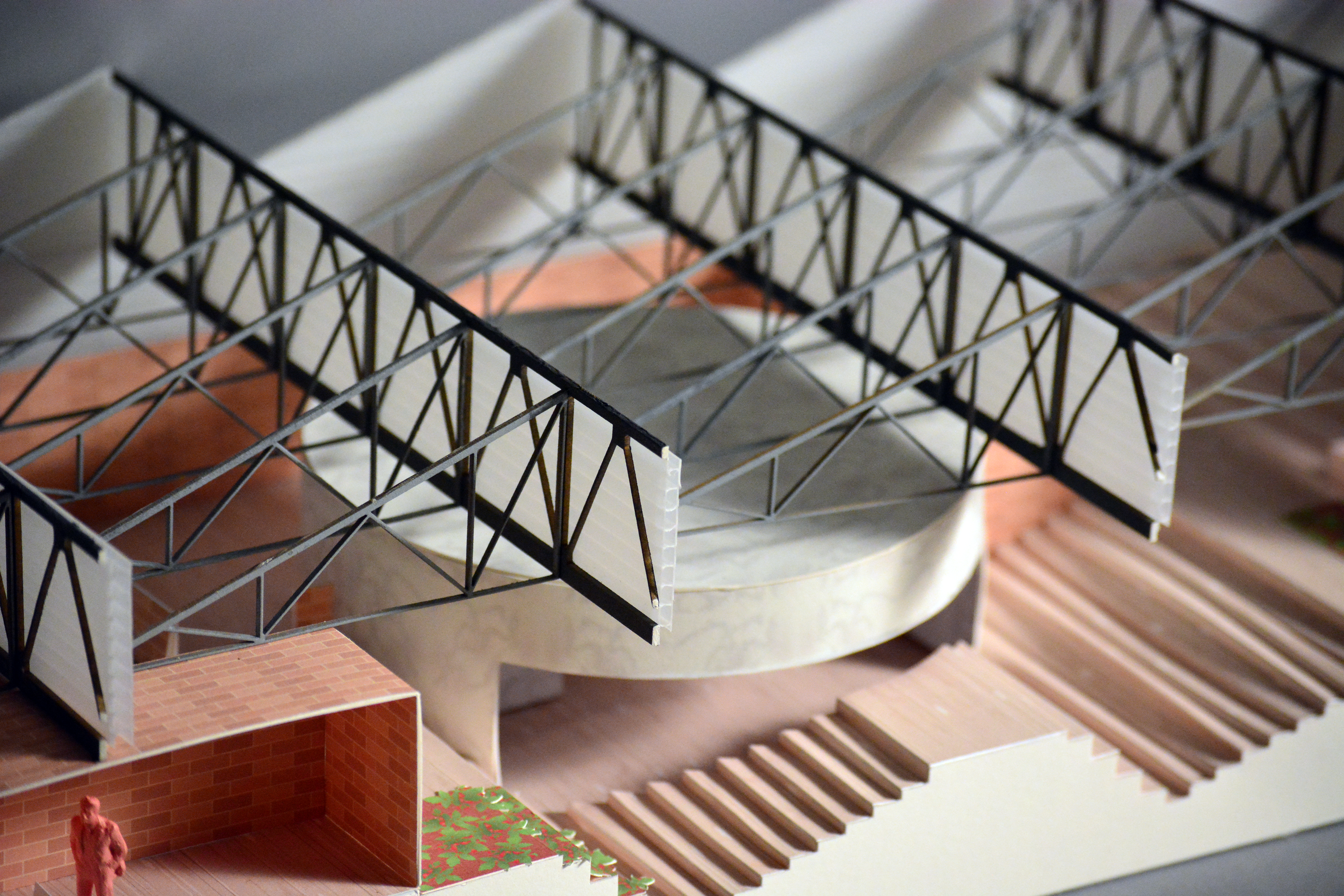
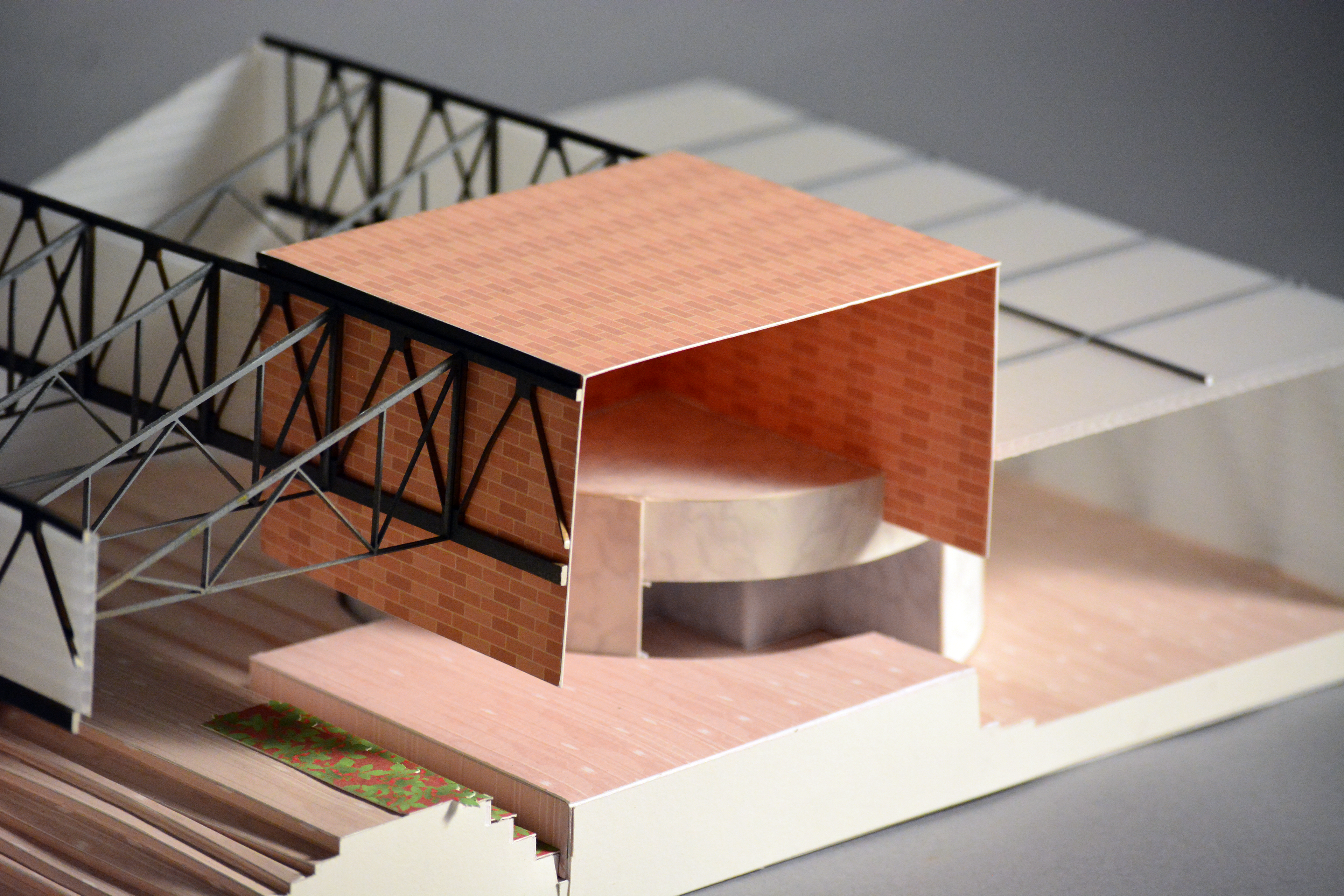
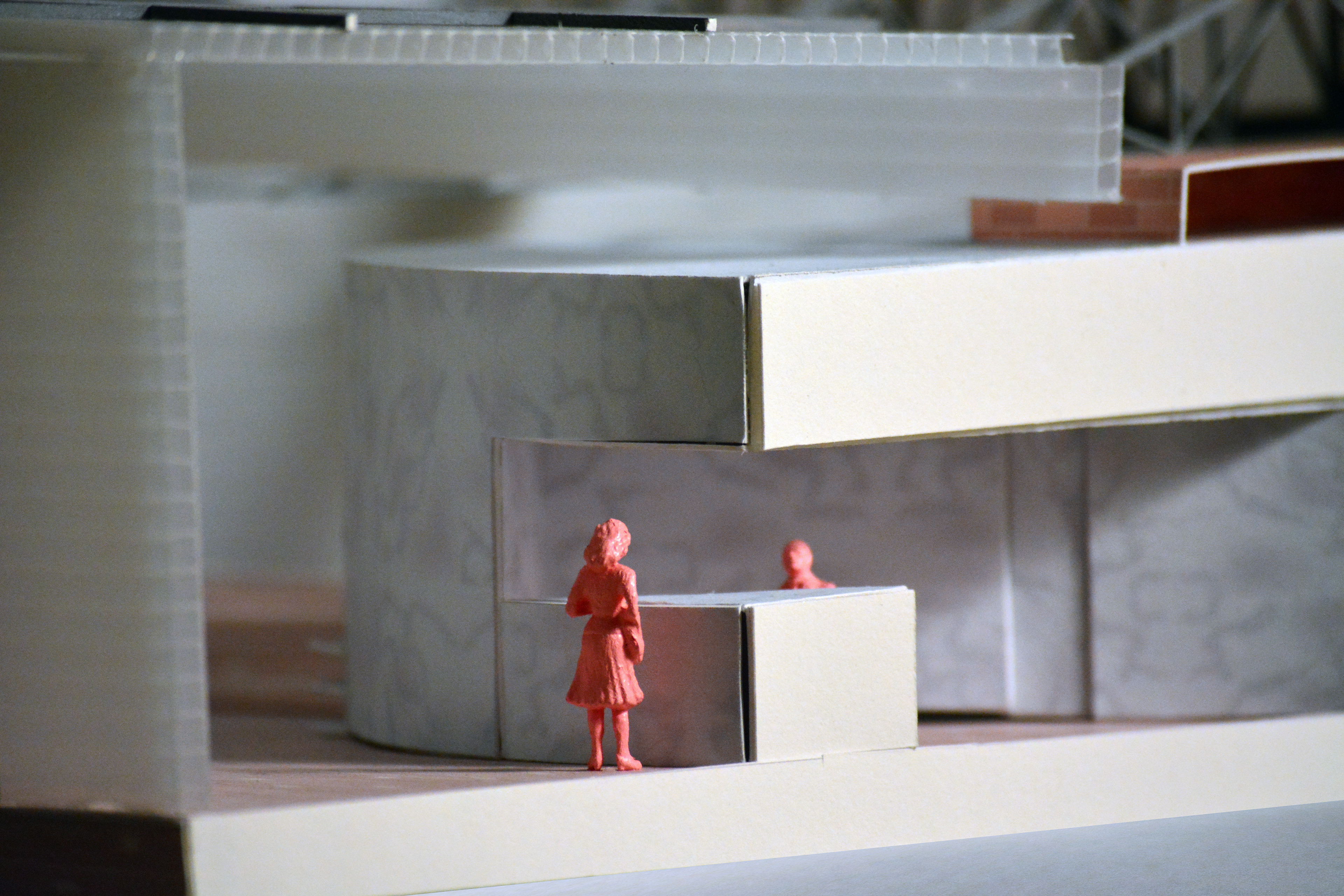
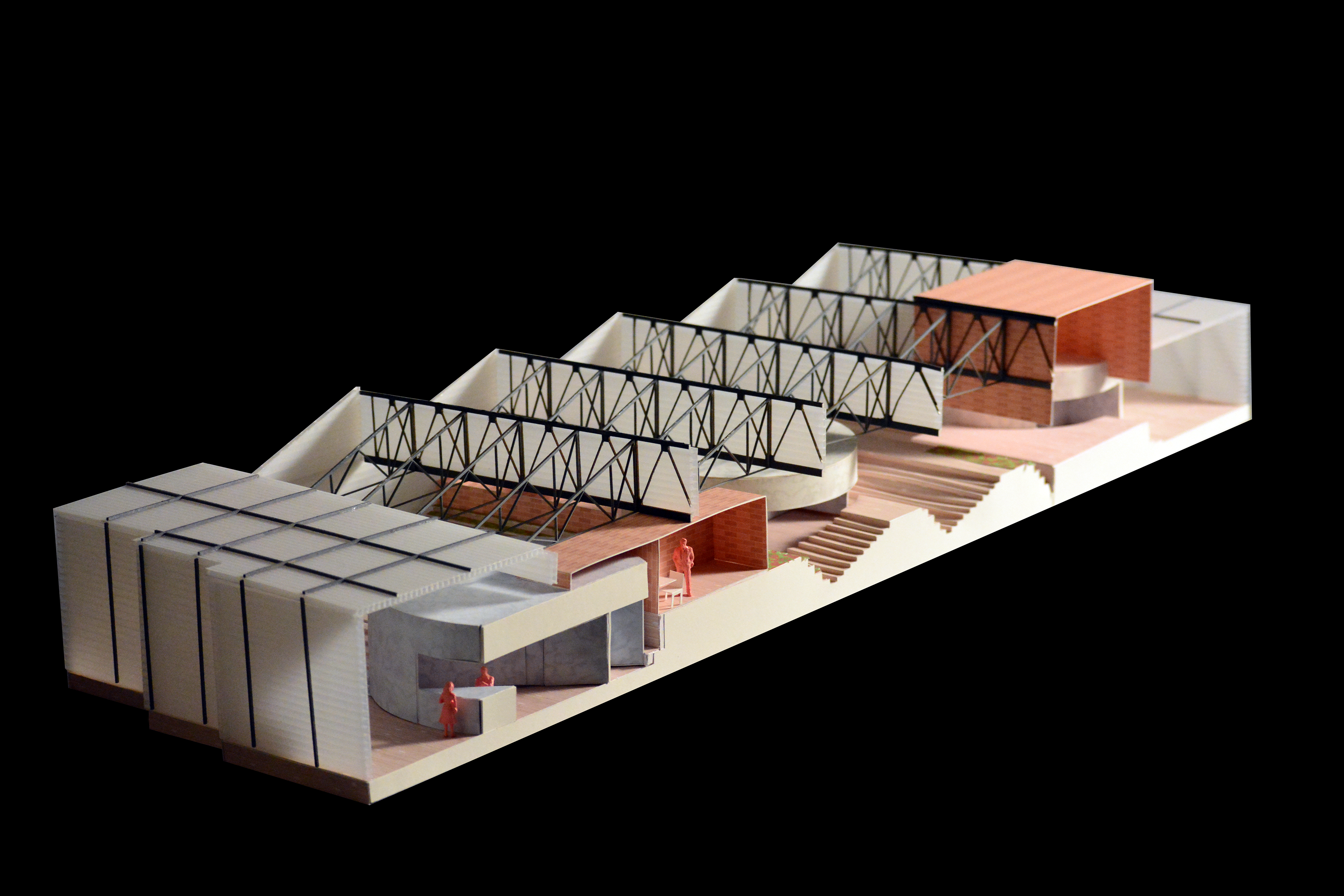

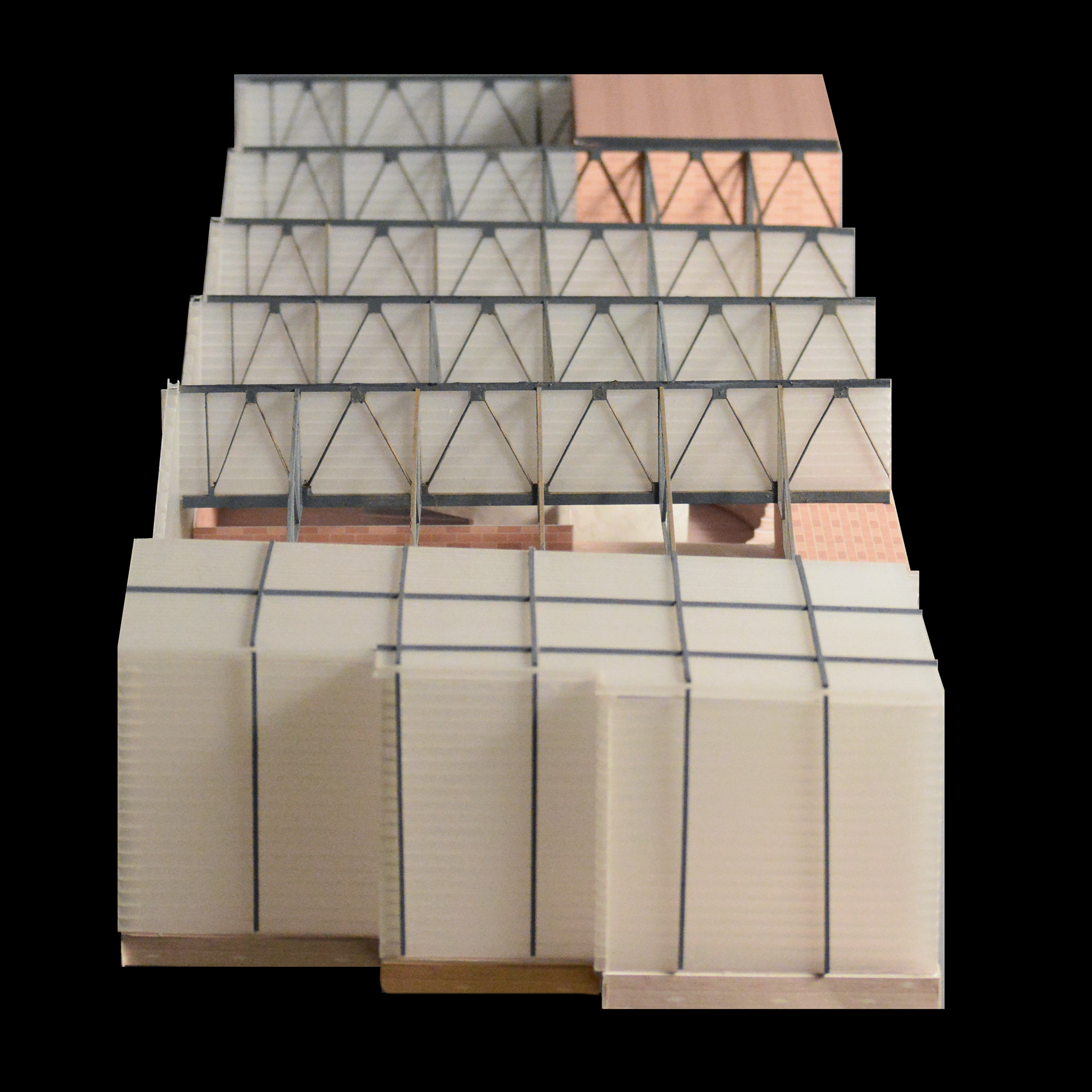
SECTION CUT MODEL