EXTERIOR PERSPECTIVE + SECTION A-A
AFFORDABLE APARTMENTS
This project is for affordable housing that analyzes building systems and rituals. It consists of 50 total units with 30 units being single bedroom units, 10 being two bedroom units, and 10 being 3 bedroom units. Commercial programming includes a gallery, a café, and bathrooms. Social service programming has administrative offices, a meeting room, consultation rooms, bathrooms, and classrooms.
This project is for affordable housing that analyzes building systems and rituals. It consists of 50 total units with 30 units being single bedroom units, 10 being two bedroom units, and 10 being 3 bedroom units. Commercial programming includes a gallery, a café, and bathrooms. Social service programming has administrative offices, a meeting room, consultation rooms, bathrooms, and classrooms.
The form is a series of raised towers that create an area for the surrounding community on the ground floor. The towers are attached to service cores freeing up more space for larger living areas. The units all have access to balconies and are connected to paths to the caged walkways that all link to the main entrance tower. They walkways are detached in order to keep the circulation traffic from occurring directly outside of the units. The walkways are on the interior of the project in order to allow for visibility by all of the neighbors as part of security. The overall shape of the project is enclosed and opens at certain parts using the stacked landscaping to help control access into the site.
INTERIOR PERSPECTIVE + SECTION B-B
ROOF PLAN + DIAGRAMS
TYPICAL PLAN + UNIT TYPES
GROUND PLAN + DIAGRAMS
AXONOMETRIC
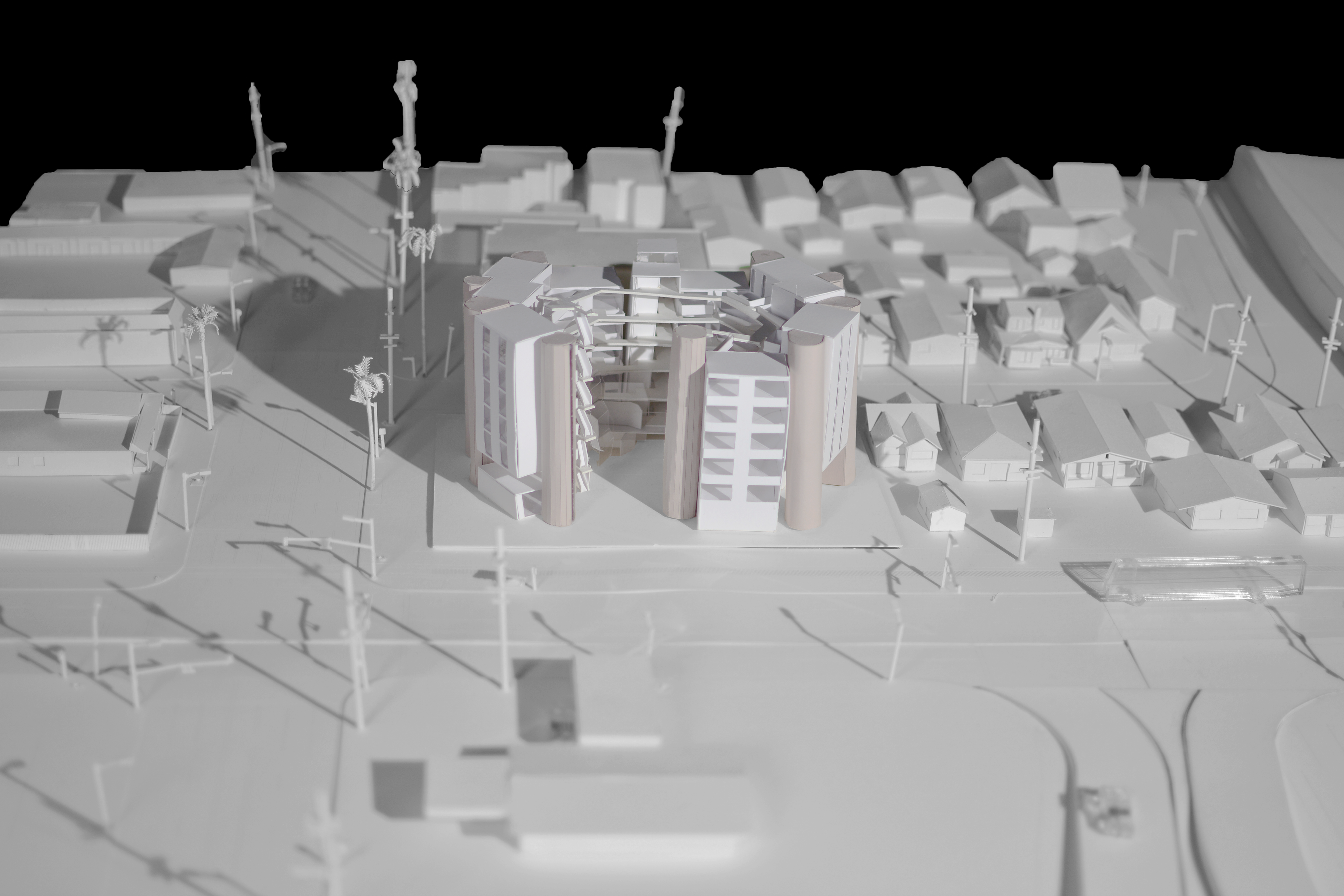
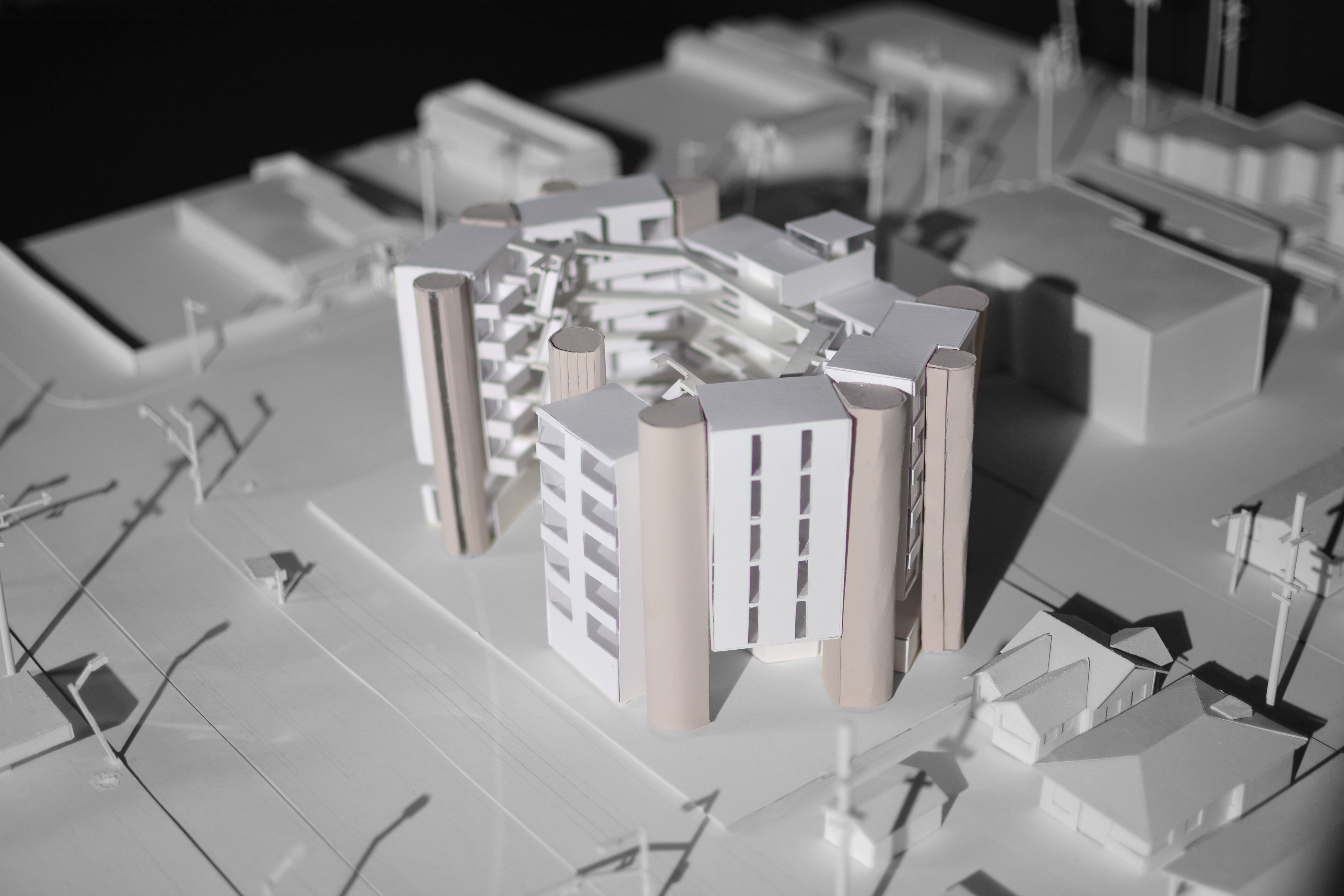
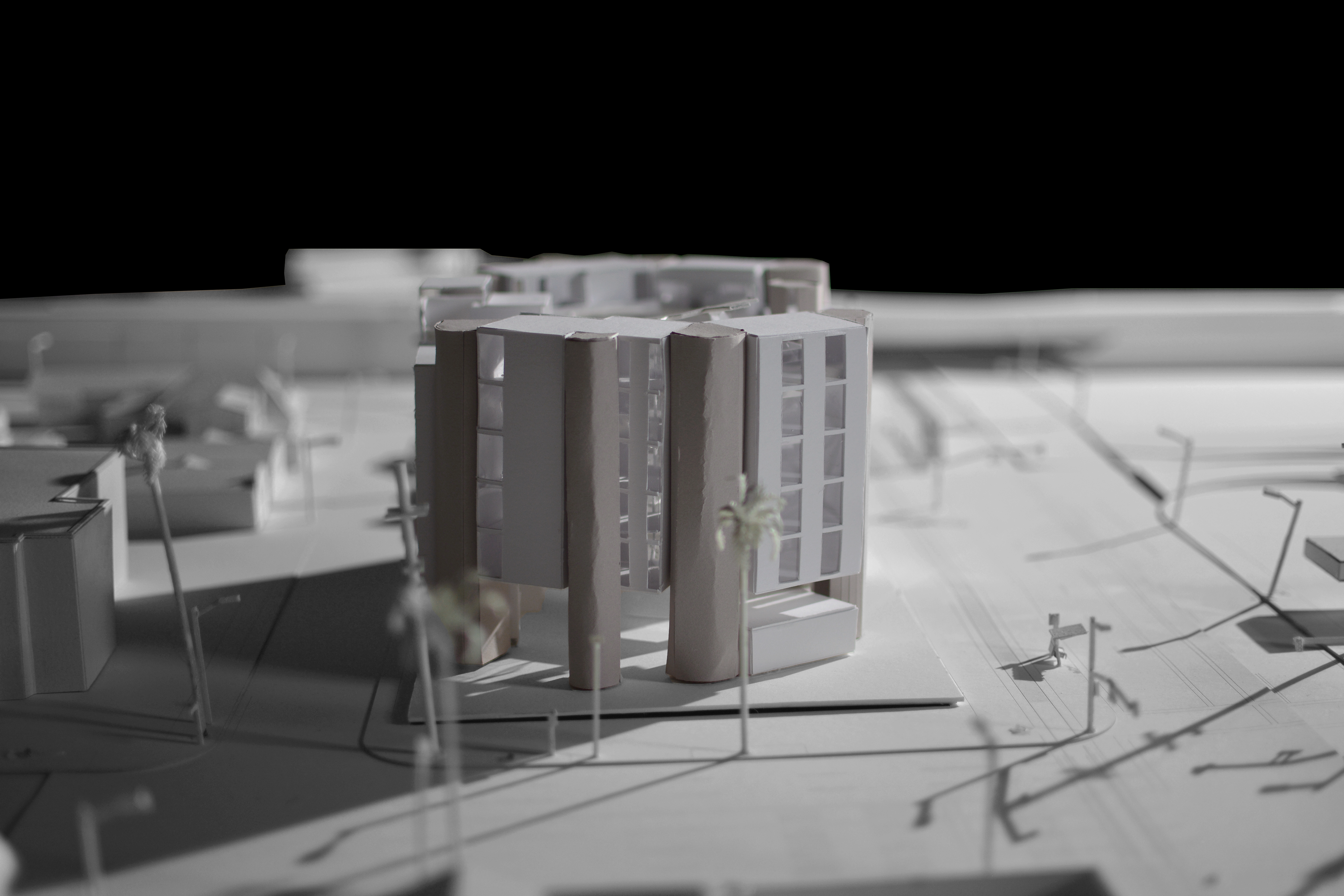
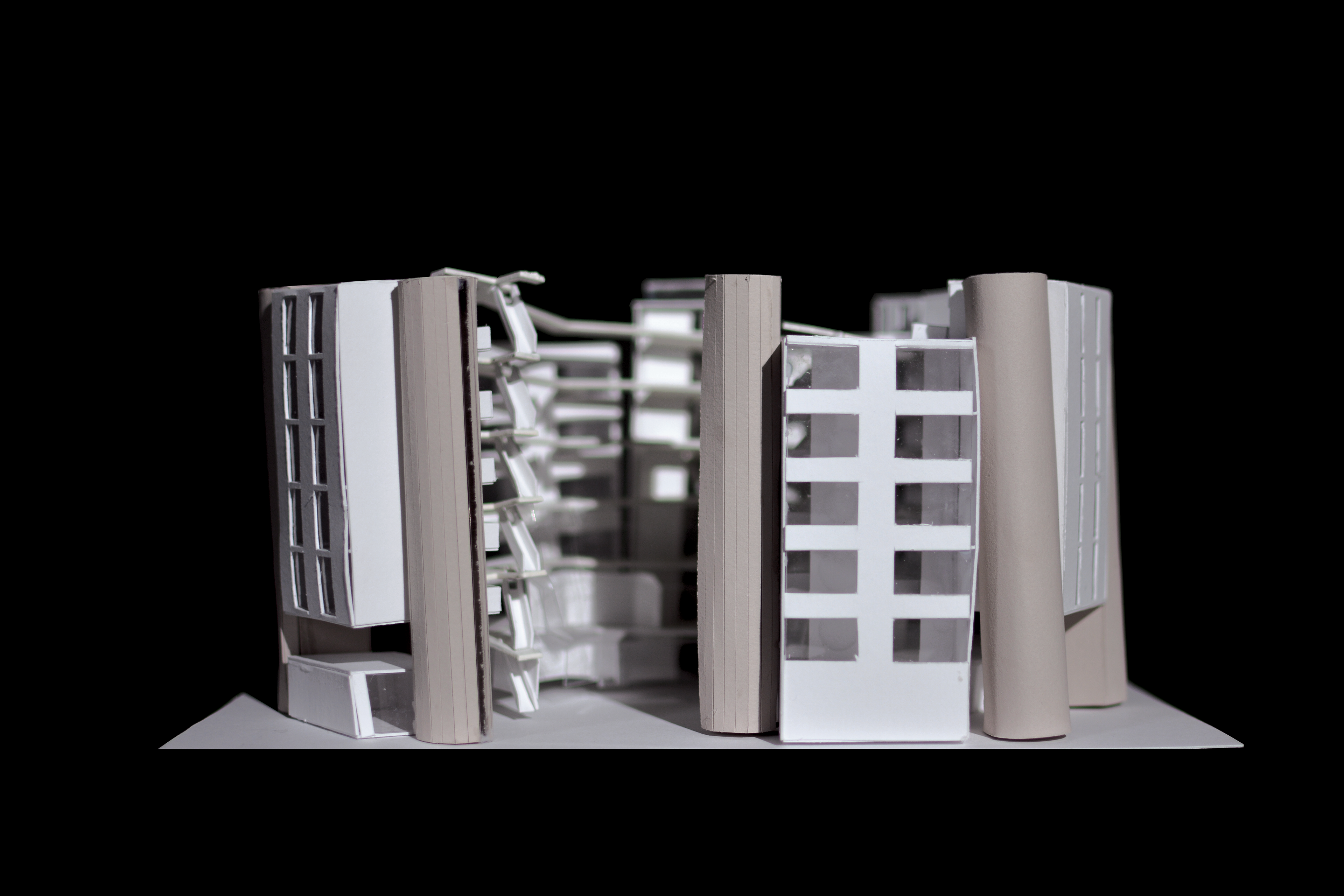
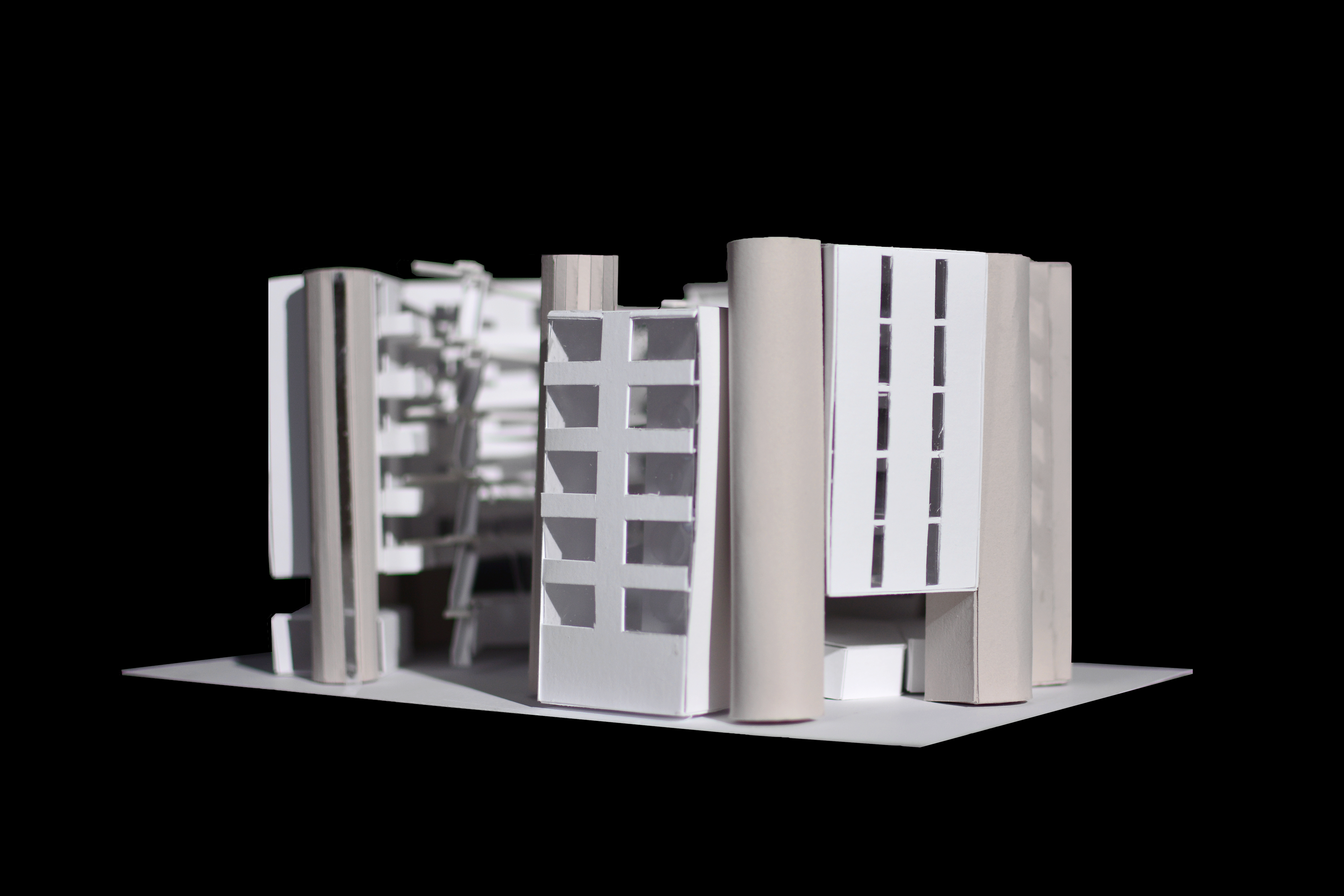
MODEL + SITE