EXTERIOR PERSPECTIVE
99 LAPS
The program includes communal as well as areas specifically for pool users and employees. The street-facing side contains the communal programming, allowing people to enter off the sidewalk without entering the pool specific zones. The architecture acknowledges the competing pool structure on the northeast side, connecting both with a plaza entrance, creating a large pool complex.
The program includes communal as well as areas specifically for pool users and employees. The street-facing side contains the communal programming, allowing people to enter off the sidewalk without entering the pool specific zones. The architecture acknowledges the competing pool structure on the northeast side, connecting both with a plaza entrance, creating a large pool complex.
The form of the roofs dip and lift into high arching ceilings that allow light and views out to the large park on the north side. Secondary wooden curvature weaves between and underneath the concrete roofs. This inner layer reacts to programming to create stairs and rooms. The curvature enclosures for close and open depending on the privacy needed.
SOUTHWEST AXONOMETRIC
ORGANIZATIONAL SYSTEM
GROUND FLOOR
SECOND FLOOR
SECTION PERSPECTIVE C-C
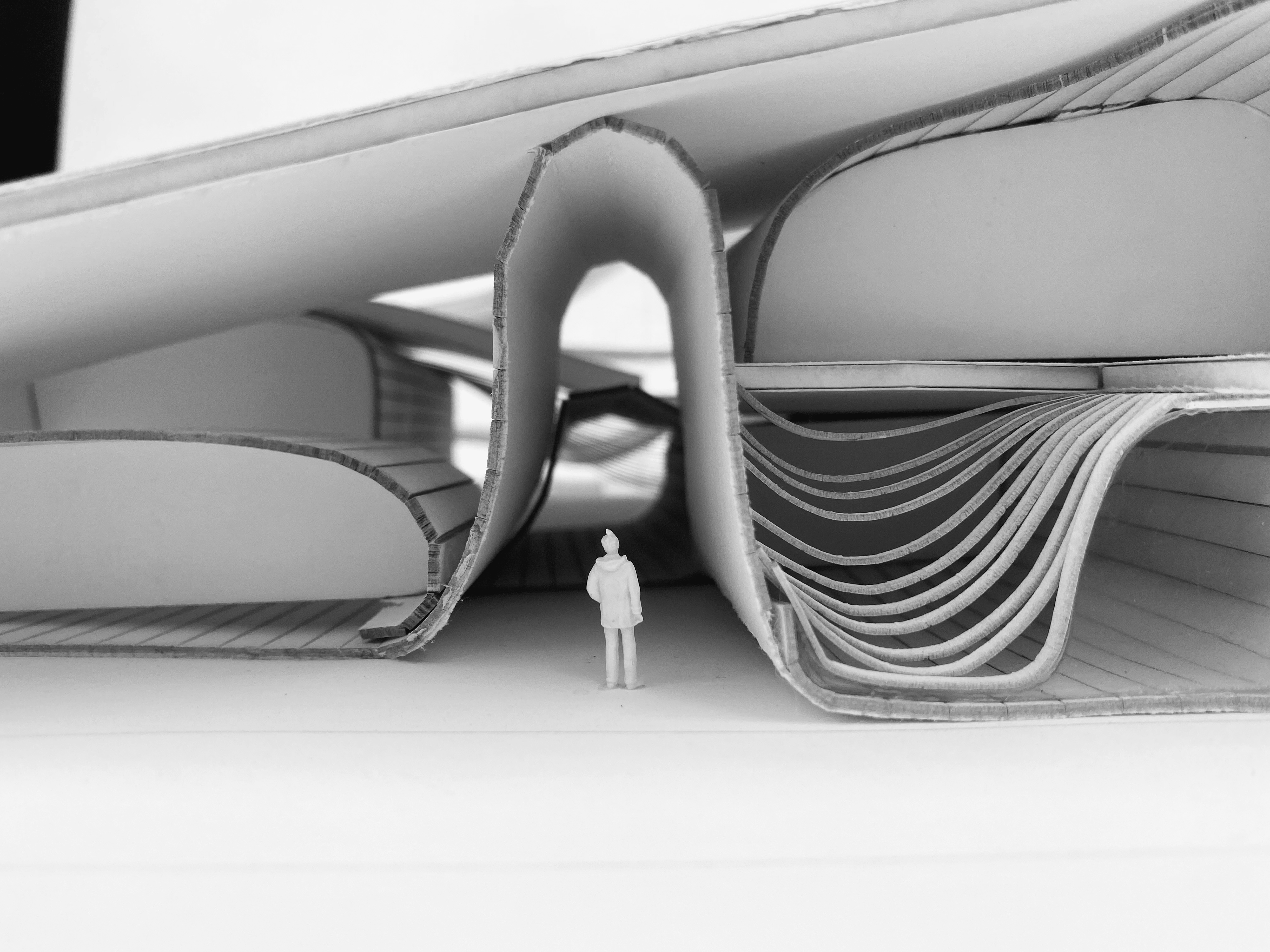
ENTRANCE DETAIL

POOL DETAIL
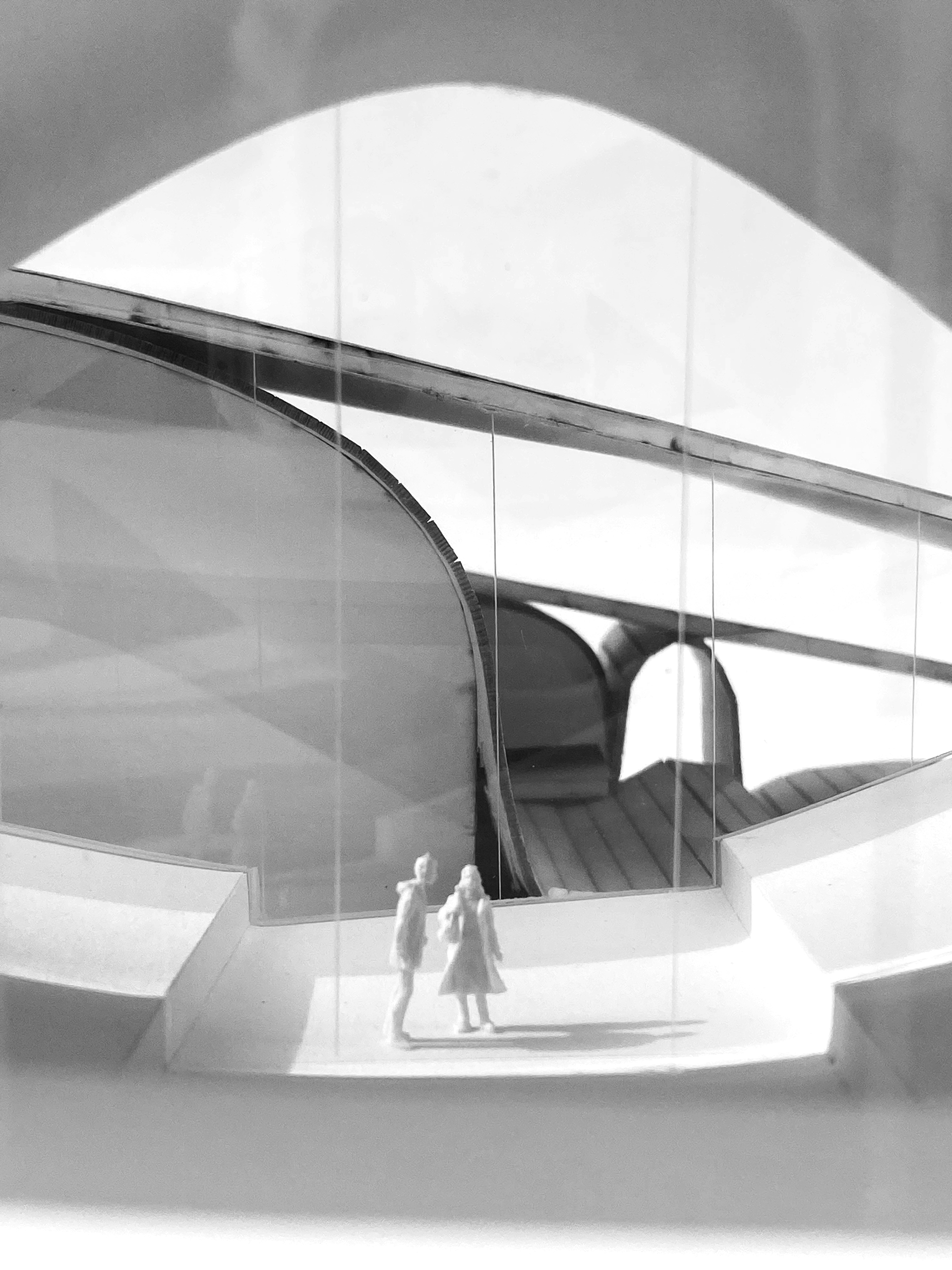
BALCONY DETAL
MODEL PHOTOS
DETAILED CORNER SECTION
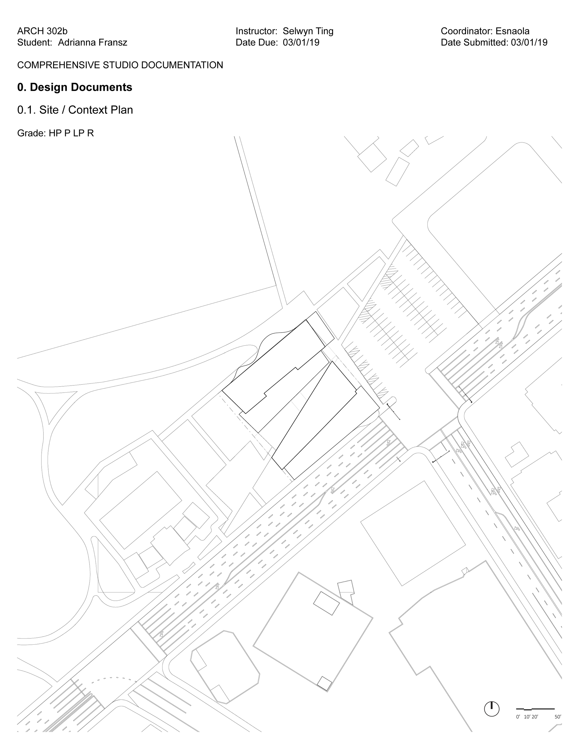
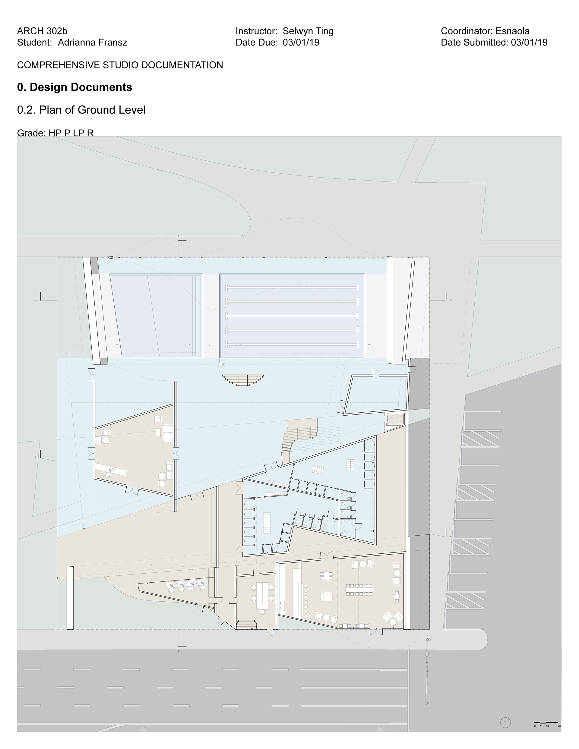
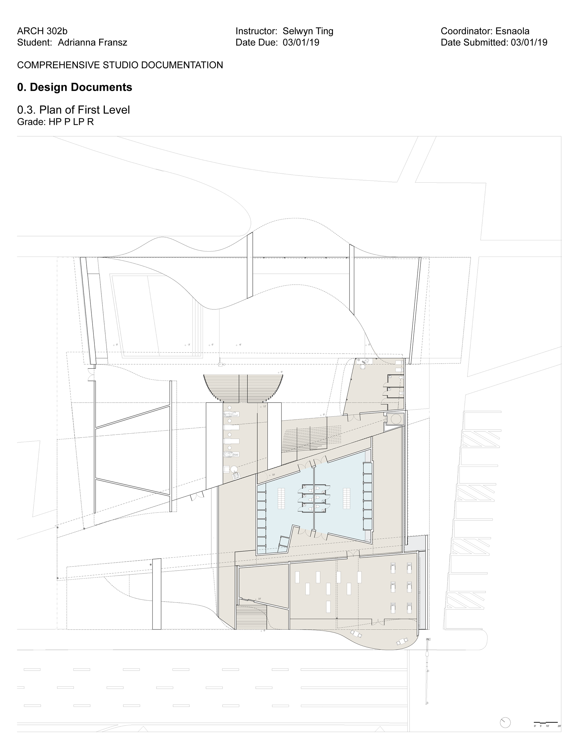
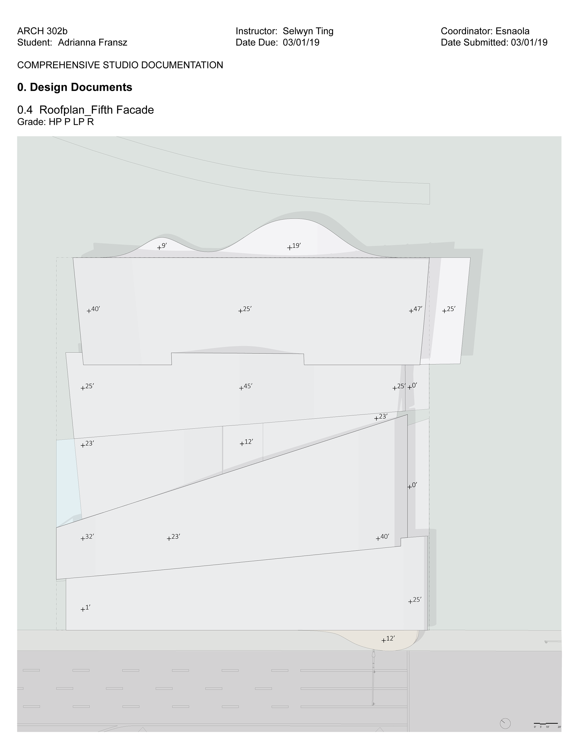
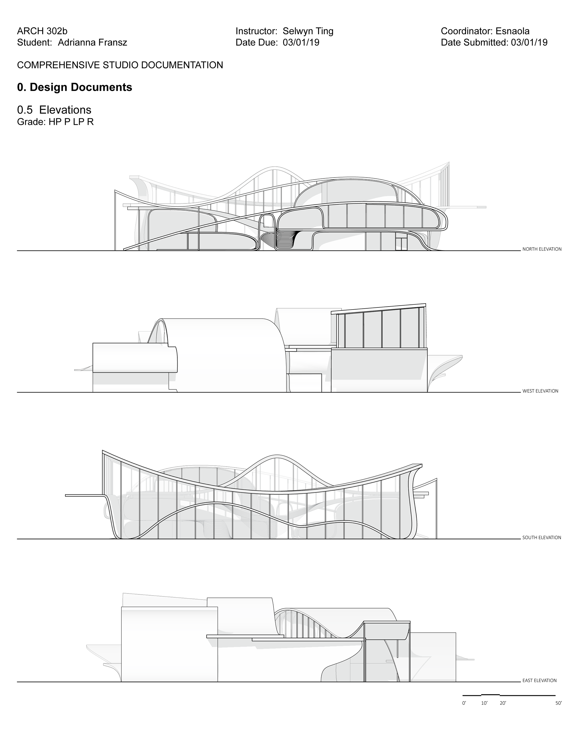
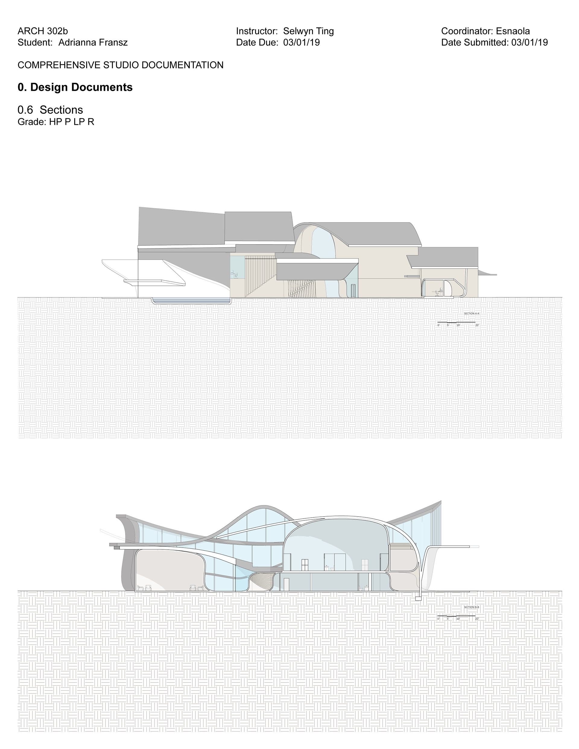


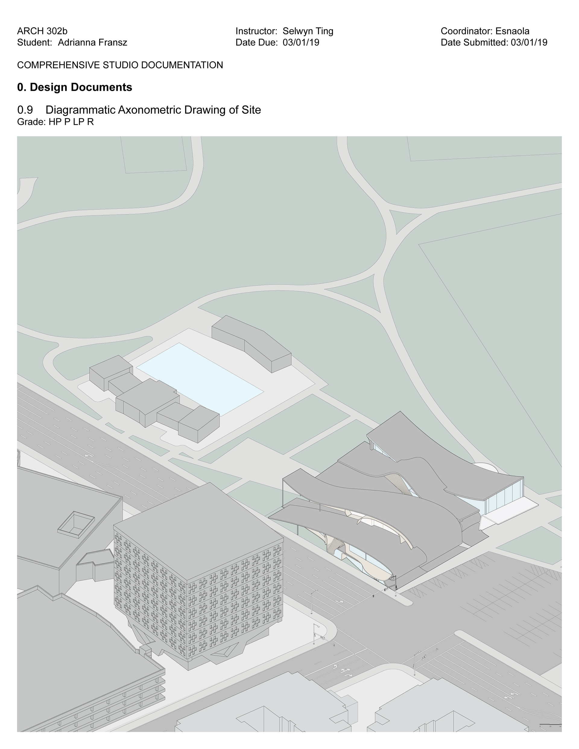

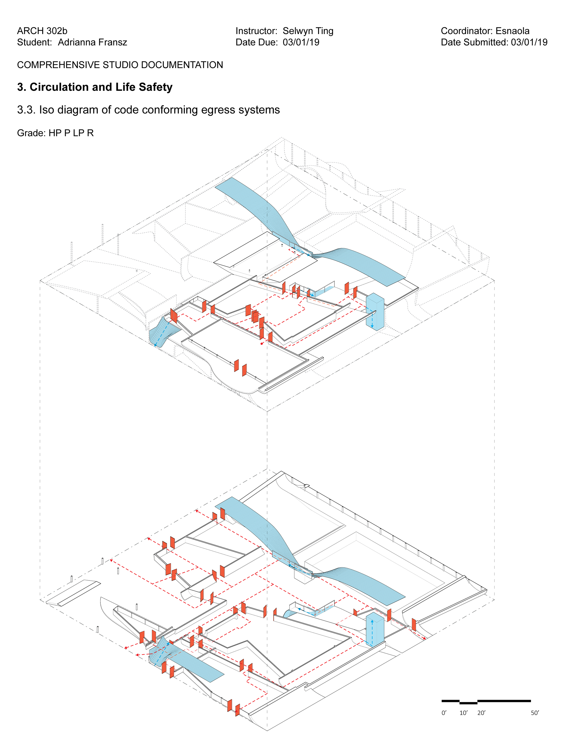
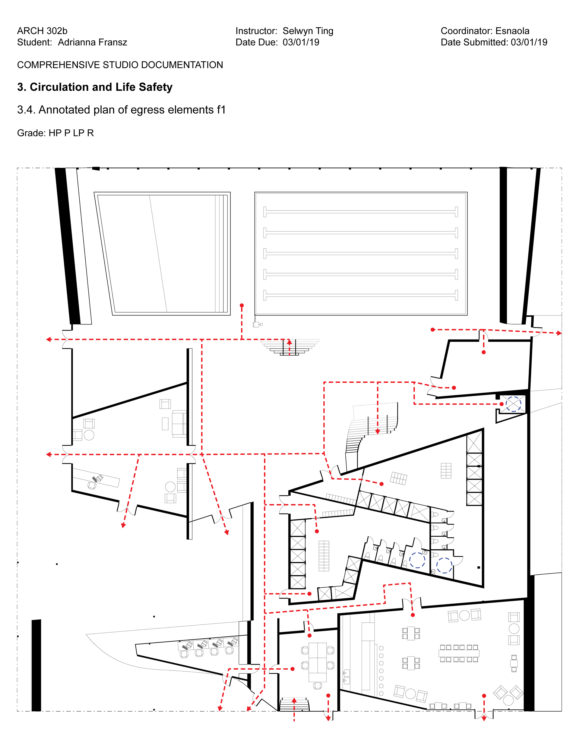

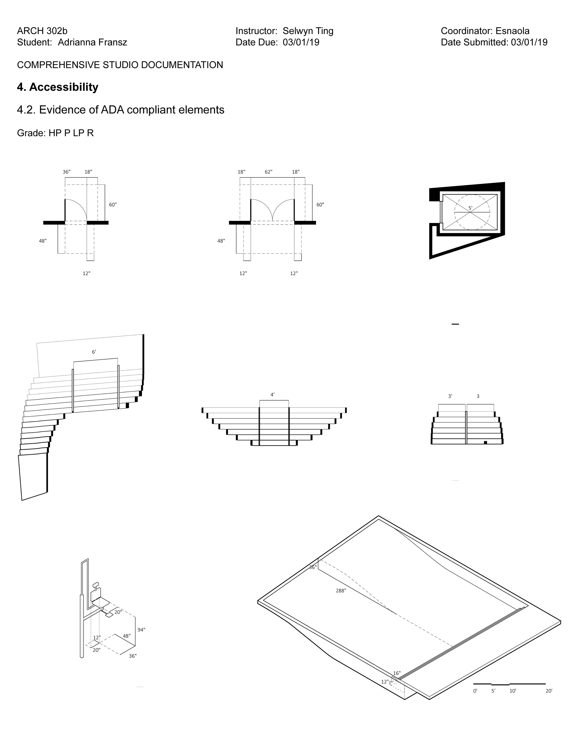

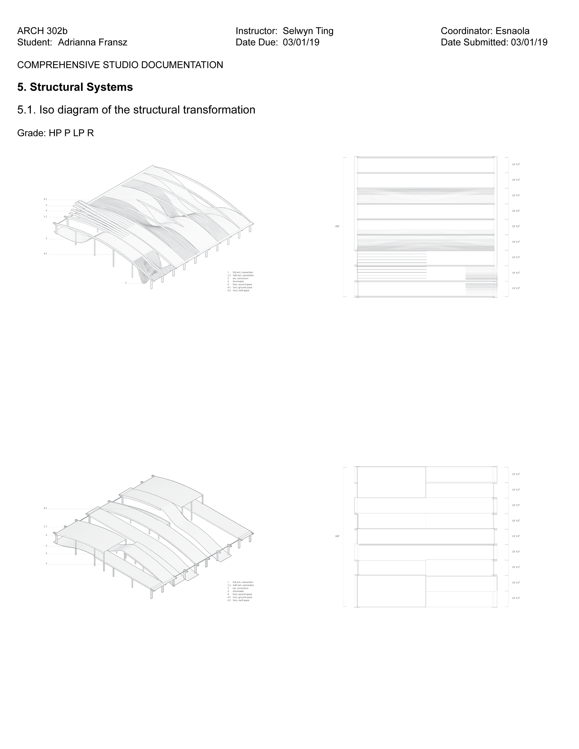
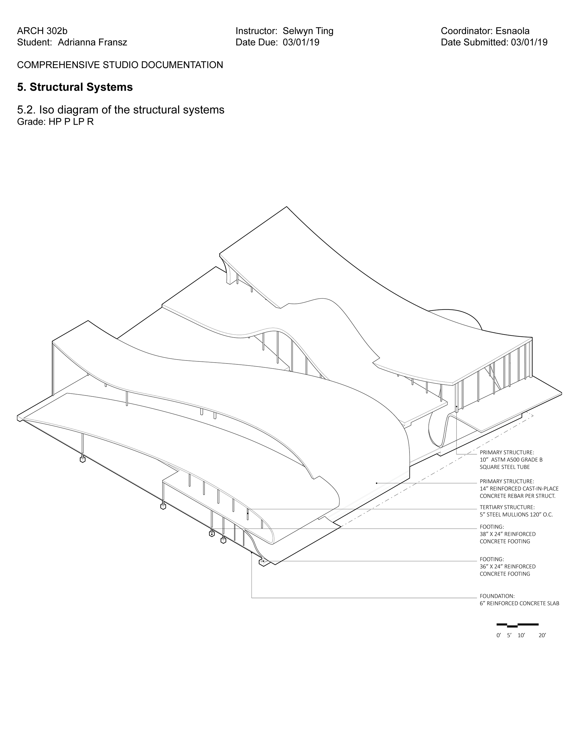
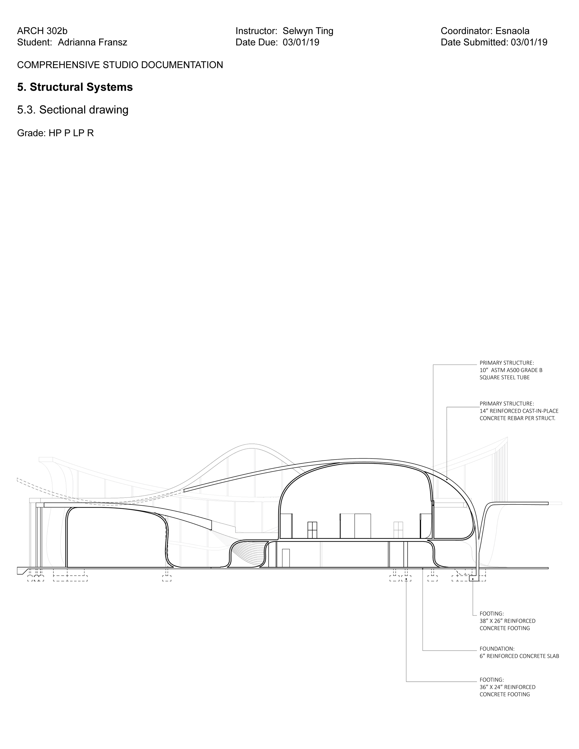
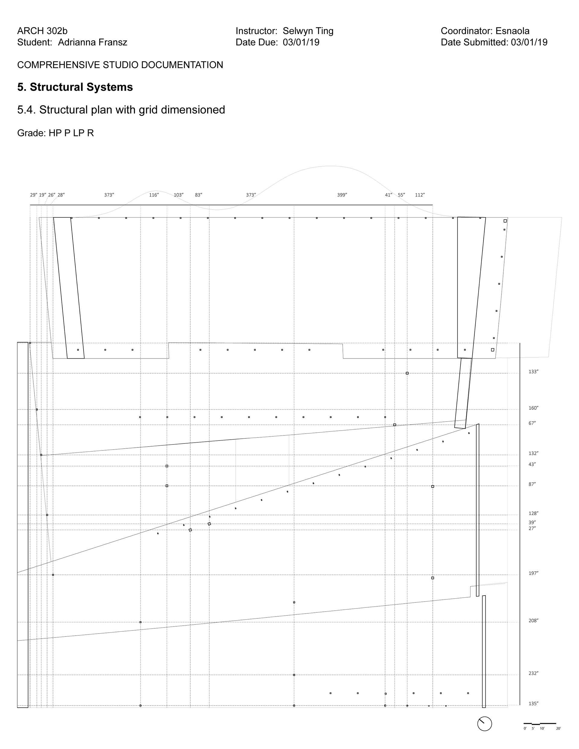
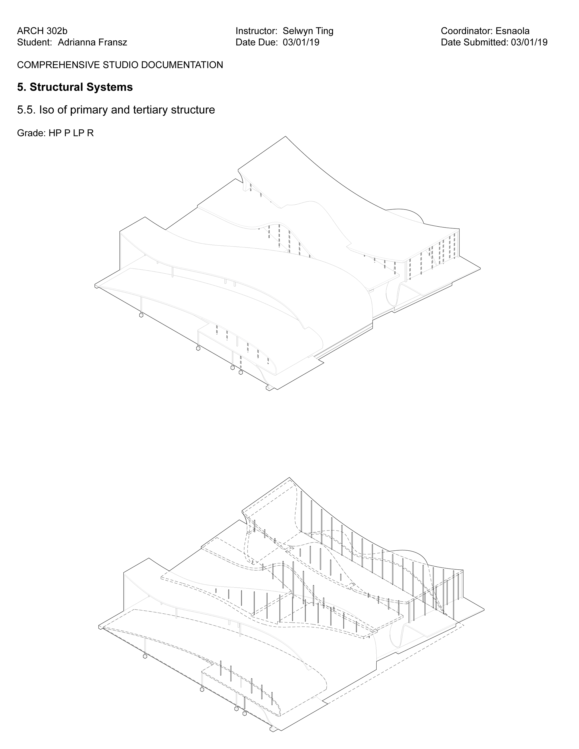
DESIGN DOCUMENTS