A reinterpretation of a scene from a historical painting of the dinosaurs, I was originally interested in the extreme vertical landscape produced from the perspective which become two separate landscapes stacked on top of each other. This translated into the Mega-Collimorph crab that has an ecosystem on its shell as it slowly moves across the city of New York.
NORTHWEST AXON
The crab structure exists as a remnant of the mega-corallimorph crab that travelled in search of a home. Settling on this site, the crab forms 3 ecosystem zones. On top, underneath, and inside of the form, the 3 spaces separated from each other but linked through the water that cycles through. In the summer time the shell opens up and the rejuvenation cycle begins. Rain accumulates in the dips of the ground floor, creating rivers and ponds. The natural ground mimics marshlands that used to exist throughout New York, plant life working to purify the water making it safe to swim in. From there the anemones activate. Artificial creatures, their skin is flexible, absorbing the cleansed water and climbing up the legs of the crab to deposit the water inside of. The dips of the crab's interior allows for pools of varying sizes and depths. Shaded by the shell, the interior fills to become the city's public pool, a place to relax and cool off on the hot, humid days between rainstorms. The roof while raised is separate from human activity and becomes a place for nature to start to take over. Similarly, the raised areas of the crab that are too separated from humans, such as the crab arms, become areas for unplanned wildness to also take over, becoming a place for the nature of the city to inhabit. As the weather cools off and the pools become less necessary, the water drains out through the legs and the shell lowers once again. The shell then becomes the space for human interaction, with artificial dinosaur forms acting as heaters for users as the anemone retire to their sheltered caves to hibernate until warm weather comes again.
ECOLOGY DIAGRAM
SECTION DIAGRAM OF SHELL
SECTION DIAGRAM OF ORGANS
SECTION A-A
SECTION B-B
SITE PLAN
PLANTING DIAGRAM OF SHELL
PLANTING DIAGRAM OF GROUND
INTERIOR FLOOR PLAN
GROUND PLAN



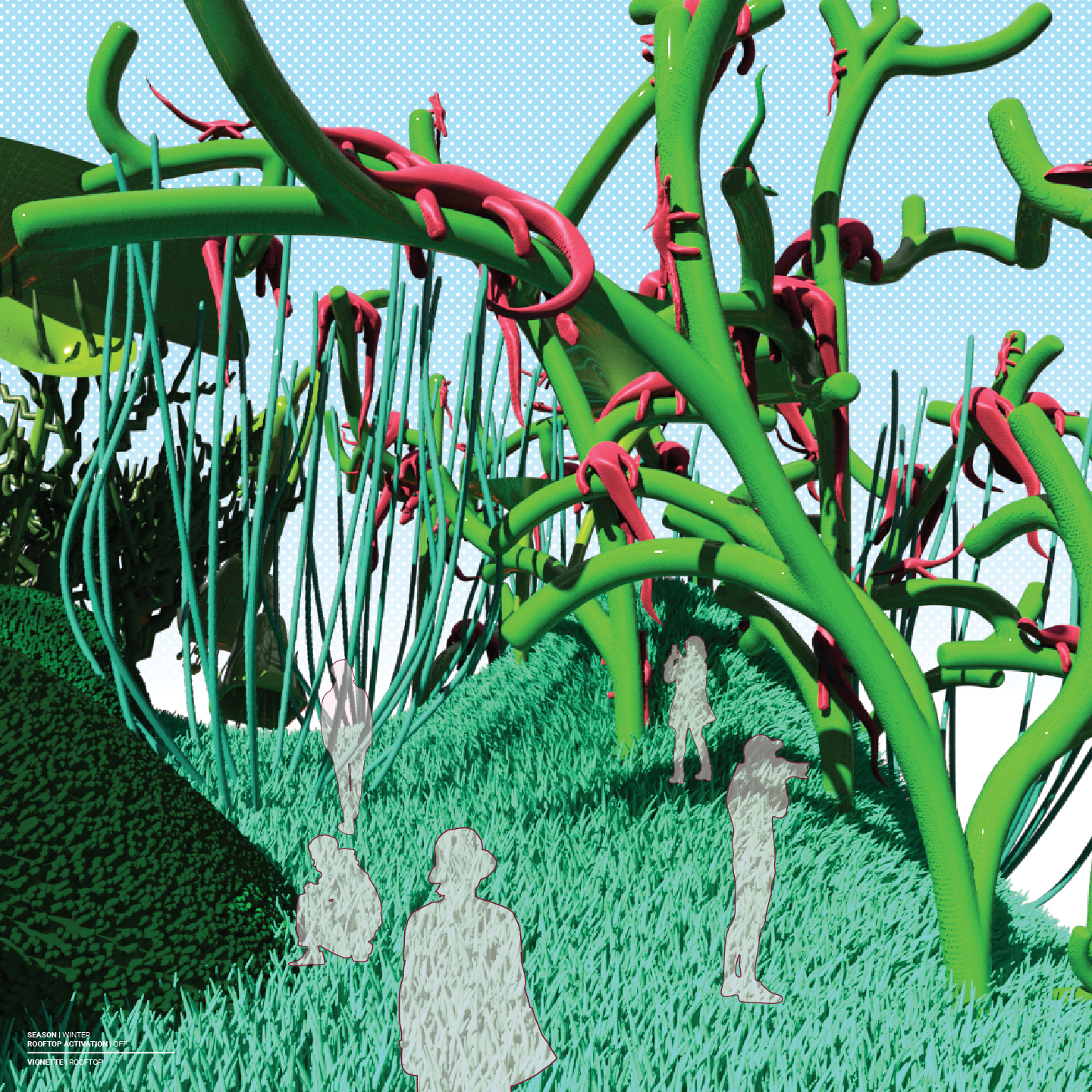
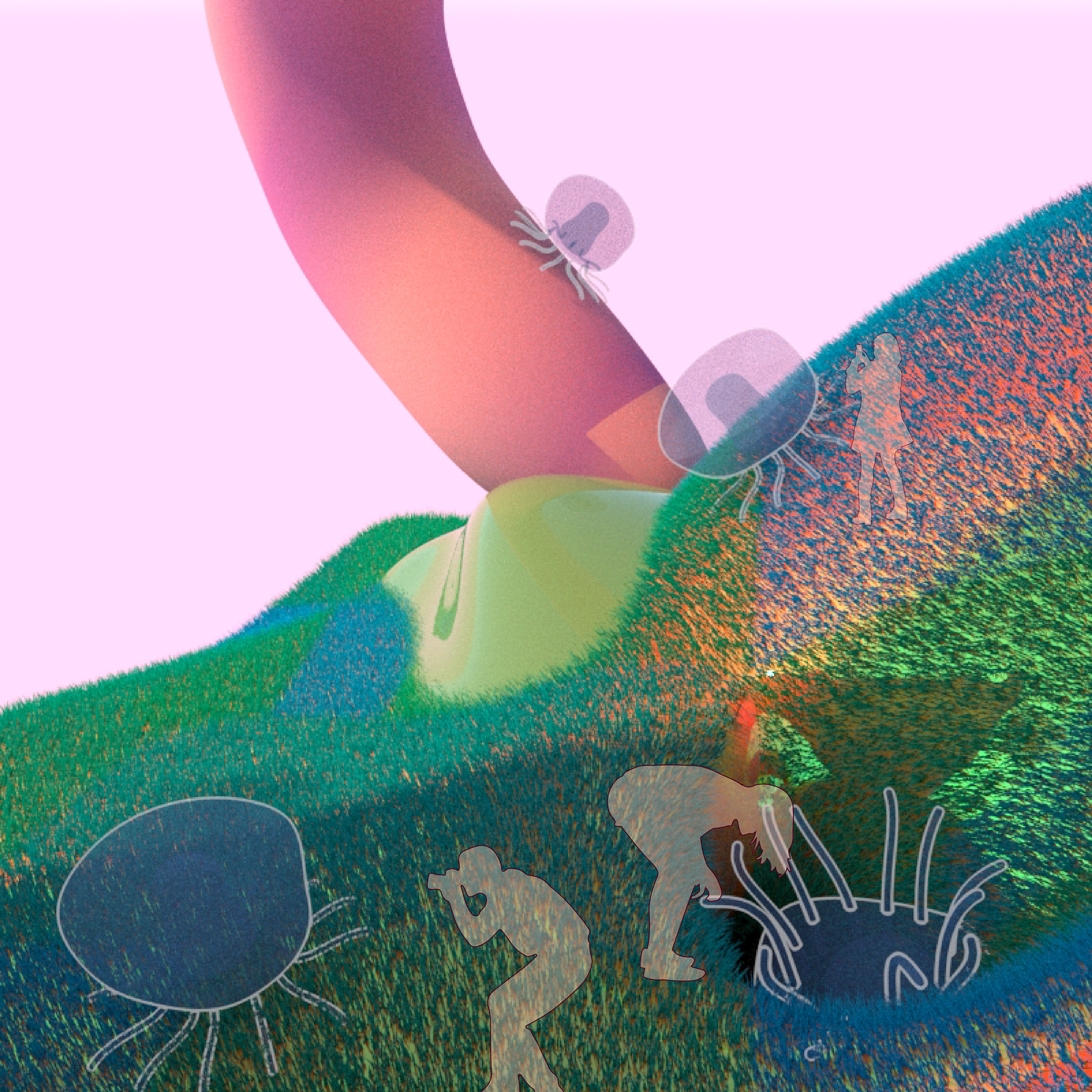
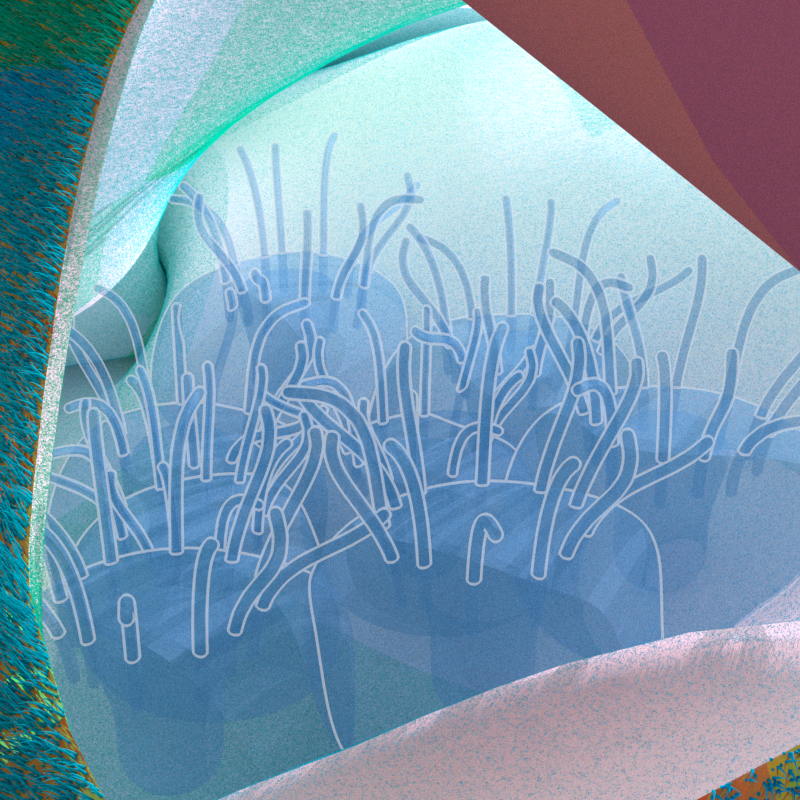
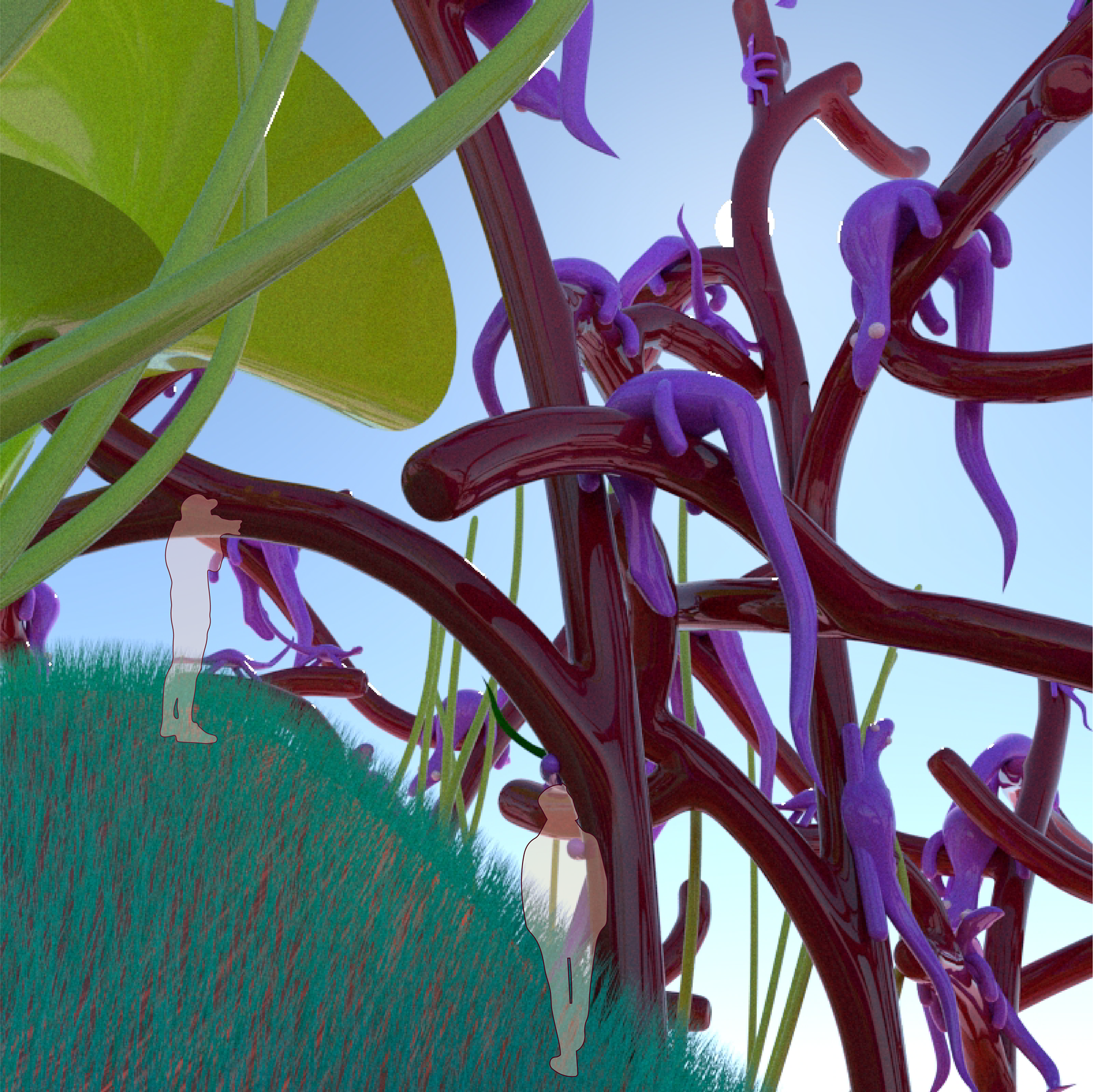
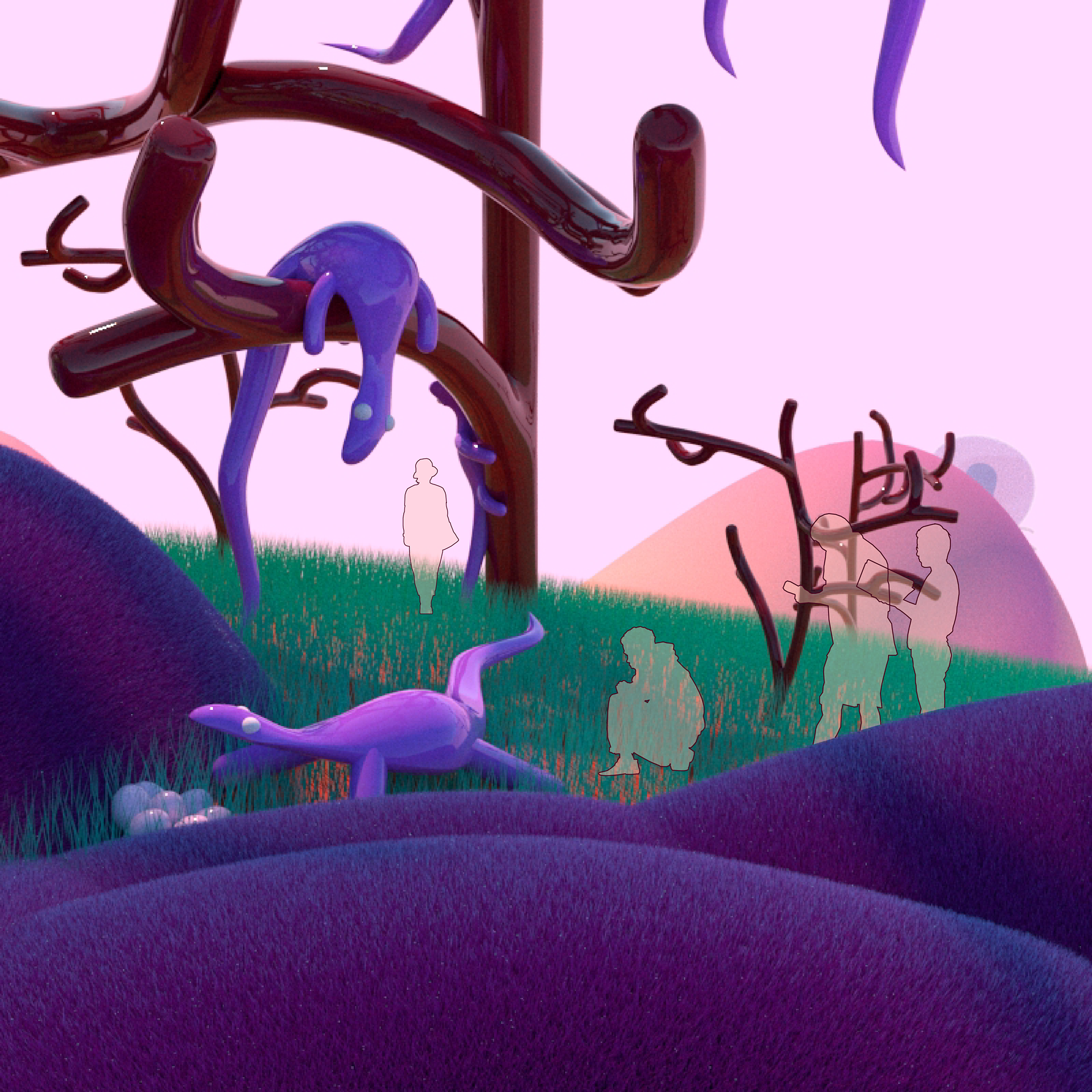

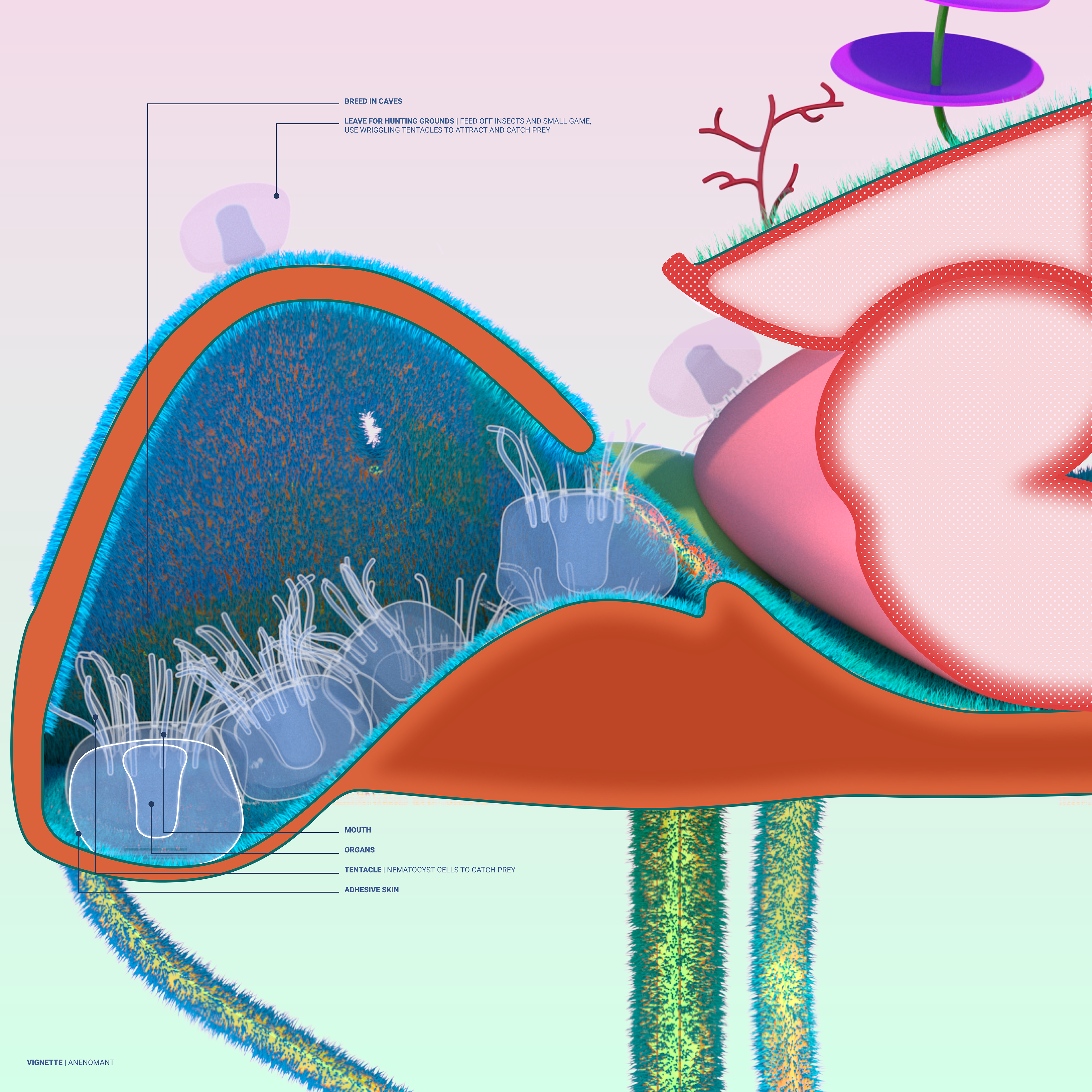

PERSPECTIVES
ROOF ACTIVATION
WALK CYCLE